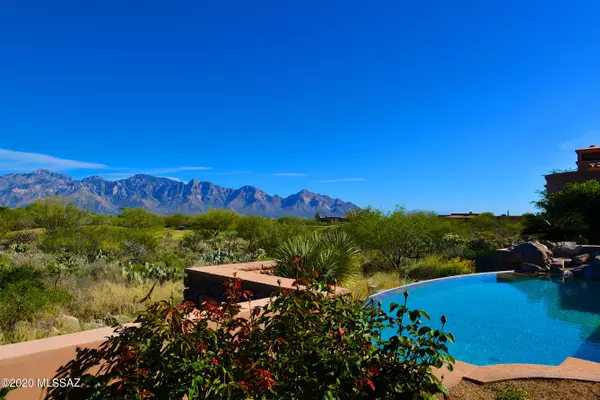For more information regarding the value of a property, please contact us for a free consultation.
14262 N Giant Saguaro Place Oro Valley, AZ 85755
Want to know what your home might be worth? Contact us for a FREE valuation!

Our team is ready to help you sell your home for the highest possible price ASAP
Key Details
Sold Price $2,550,000
Property Type Single Family Home
Sub Type Single Family Residence
Listing Status Sold
Purchase Type For Sale
Square Footage 6,726 sqft
Price per Sqft $379
Subdivision Stone Canyon I
MLS Listing ID 22030801
Sold Date 12/22/21
Style Mediterranean
Bedrooms 4
Full Baths 5
Half Baths 1
HOA Fees $254/mo
HOA Y/N Yes
Year Built 2002
Annual Tax Amount $23,720
Tax Year 2020
Lot Size 1.250 Acres
Acres 1.25
Property Description
Timeless Mediterranean design inspired by Portugal's classic architecture rich with traditional elements for refined elegance and casual practicality. Furnished luxury Stone Canyon residence with 2-room guest house offers true sanctuary for today's spatial lifestyle reqmts: formal & casual living/dining, library, 2 offices, rec/media, exercise, private guest suites. Panoramic golf & Catalina views! Architecture by Kevin Howard architecture, master builder Jeff Willmeng masonry construction, Lori Carroll, ASID interior design. Inviting elements include Cantera fpls, wood beams, Kashmir slate floors, Alderwood doors, courtyard waterfall, neg-edge pool/spa, lush landscaping, circular drive. Exclusive Stone Canyon Club owned by Arcis Golf. Most breathtaking scenery in Tucson! Membership Req'd.
Location
State AZ
County Pima
Community Rancho Vistoso-Stone Canyon
Area Northwest
Zoning Oro Valley - PAD
Rooms
Other Rooms Exercise Room, Library, Office, Rec Room
Guest Accommodations House,Quarters
Dining Room Breakfast Bar, Breakfast Nook, Formal Dining Room
Kitchen Convection Oven, Dishwasher, Garbage Disposal, Gas Cooktop, Island, Microwave, Prep Sink, Refrigerator, Warming Drawer, Wet Bar, Wine Cooler
Interior
Interior Features Bay Window, Cathedral Ceilings, Ceiling Fan(s), Central Vacuum, Columns, Dual Pane Windows, Entertainment Center Built-In, Exposed Beams, Fire Sprinklers, Foyer, Furnished, High Ceilings 9+, Low Emissivity Windows, Split Bedroom Plan, Storage, Vaulted Ceilings, Walk In Closet(s), Water Softener, Wet Bar
Hot Water Natural Gas
Heating Humidity Control, Natural Gas, Zoned
Cooling Ceiling Fans, Humidity Control, Zoned
Flooring Carpet, Stone
Fireplaces Number 5
Fireplaces Type Gas, Wood Burning
Fireplace N
Laundry Dryer, Laundry Room, Sink, Washer
Exterior
Exterior Feature BBQ-Built-In, Courtyard, Fountain, Native Plants, Outdoor Kitchen, Waterfall/Pond
Parking Features Attached Garage Cabinets, Attached Garage/Carport, Electric Door Opener, Manual Door, Separate Storage Area
Garage Spaces 3.0
Fence Masonry, Stucco Finish
Pool Infinity
Community Features Exercise Facilities, Gated, Golf, Lighted, Paved Street, Pool, Putting Green, Rec Center, Spa, Tennis Courts
View City, Golf Course, Mountains, Panoramic, Sunrise
Roof Type Built-Up - Reflect,Tile
Accessibility Door Levers, Level, Roll-In Shower, Wide Hallways
Road Frontage Paved
Lot Frontage 562.0
Private Pool Yes
Building
Lot Description Borders Common Area, Cul-De-Sac, East/West Exposure, Elevated Lot, On Golf Course
Story One
Sewer Connected
Water City
Level or Stories One
Schools
Elementary Schools Painted Sky
Middle Schools Coronado K-8
High Schools Ironwood Ridge
School District Amphitheater
Others
Senior Community No
Acceptable Financing Cash, Conventional, Submit
Horse Property No
Listing Terms Cash, Conventional, Submit
Special Listing Condition None
Read Less

Copyright 2025 MLS of Southern Arizona
Bought with Long Realty Company



