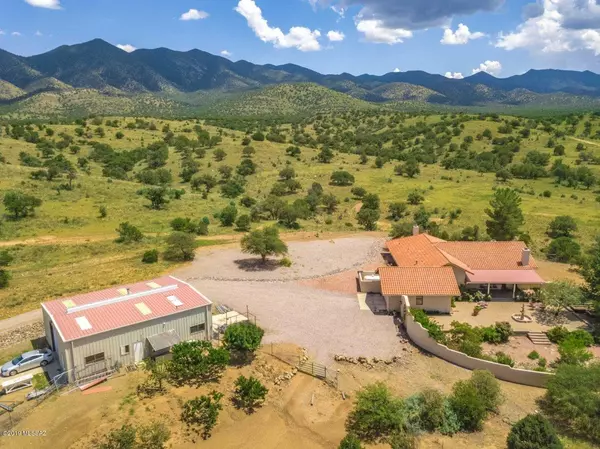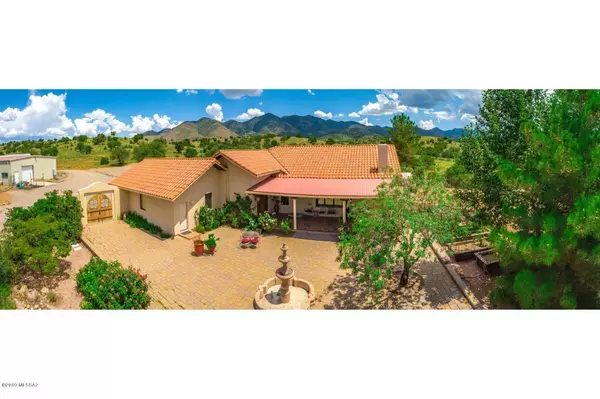For more information regarding the value of a property, please contact us for a free consultation.
40 Page Lane Elgin, AZ 85611
Want to know what your home might be worth? Contact us for a FREE valuation!

Our team is ready to help you sell your home for the highest possible price ASAP
Key Details
Sold Price $1,100,000
Property Type Single Family Home
Sub Type Single Family Residence
Listing Status Sold
Purchase Type For Sale
Square Footage 2,800 sqft
Price per Sqft $392
MLS Listing ID 21922956
Sold Date 07/01/21
Style Santa Fe
Bedrooms 3
Full Baths 2
HOA Y/N No
Year Built 2000
Annual Tax Amount $7,082
Tax Year 2018
Lot Size 42.370 Acres
Acres 42.37
Property Description
Majestic and Beautiful is the best way to describe this masterpiece of a home. Situated on 44 pristine acres nestled up against the Huachuca National Forest. This rammed earth home is totally custom from top to bottom. Baltic birch cabinets with solid walnut tongue and groove drawers with European hardware, Fir Colorado vaulted beams in the living room, Antique Mexican interior doors, 700 bottle wine room, subzero fridge, Miele oven, Kitchen aide dishwasher, walk in pantry, Mexican roof tiles, 18'' Saltillo floors, custom Mexican tile in bathrooms. Snuggle up in the master, living room, or patio enjoying the beehives fireplaces. Horse facilities for the equine enthusiasts. Whatever your hobby is enjoy the 2000 sq ft shop with guest facilities inside. Custom dining room chandelier to light
Location
State AZ
County Santa Cruz
Area Santa Cruz
Zoning SCC - GR
Rooms
Other Rooms Workshop
Guest Accommodations Quarters
Dining Room Breakfast Bar, Formal Dining Room
Kitchen Dishwasher, Double Sink, Garbage Disposal, Gas Range, Island, Lazy Susan, Refrigerator, Reverse Osmosis, Water Purifier
Interior
Interior Features Ceiling Fan(s), Dual Pane Windows, Entertainment Center Built-In, Skylights, Split Bedroom Plan, Vaulted Ceilings, Walk In Closet(s), Wet Bar
Hot Water Electric
Heating Forced Air - Elec
Cooling AC Central
Flooring Mexican Tile
Fireplaces Number 2
Fireplaces Type Bee Hive
Fireplace N
Laundry Dryer, Room, Washer
Exterior
Exterior Feature BBQ, Courtyard, Fountain, Workshop
Garage Attached Garage/Carport
Garage Spaces 2.0
Fence Block
Community Features None
View Mountain
Roof Type Tile
Accessibility None
Road Frontage Dirt, Gravel
Parking Type Space Available
Private Pool No
Building
Lot Description East/West Exposure
Story One
Sewer Septic
Water Pvt Well (Registered)
Level or Stories One
Schools
Elementary Schools Other
Middle Schools Other
High Schools Other
School District Other
Others
Senior Community No
Acceptable Financing Cash, Conventional
Horse Property Yes - By Zoning
Listing Terms Cash, Conventional
Special Listing Condition None
Read Less

Copyright 2024 MLS of Southern Arizona
Bought with La Frontera Realty
GET MORE INFORMATION




