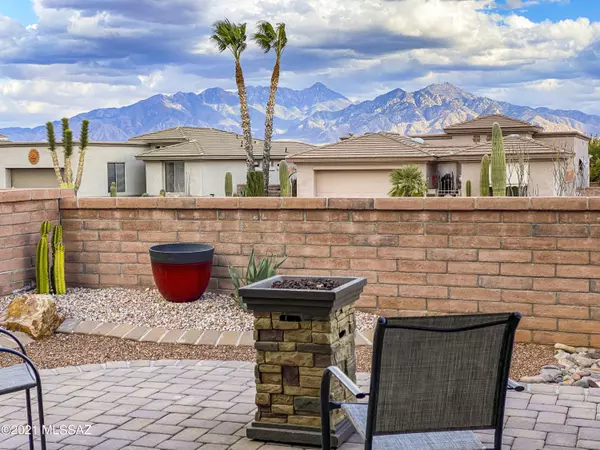For more information regarding the value of a property, please contact us for a free consultation.
4623 S Camino Del Tejon Green Valley, AZ 85622
Want to know what your home might be worth? Contact us for a FREE valuation!

Our team is ready to help you sell your home for the highest possible price ASAP
Key Details
Sold Price $253,000
Property Type Townhouse
Sub Type Townhouse
Listing Status Sold
Purchase Type For Sale
Square Footage 1,258 sqft
Price per Sqft $201
Subdivision San Ignacio Vistas Ii (129-258)
MLS Listing ID 22106728
Sold Date 04/05/21
Style Santa Fe
Bedrooms 2
Full Baths 2
HOA Fees $51/mo
HOA Y/N Yes
Year Built 2005
Annual Tax Amount $1,403
Tax Year 2020
Lot Size 4,456 Sqft
Acres 0.1
Property Description
An easy-care lifestyle is just waiting for you! A metal security door will allow fresh air to flow through the home on those cool evening you love. Inside you will find an efficient and open floor plan with lots of natural light. Wood look premium laminate floors were recently installed throughout the home and make for easy cleaning. In the great room you'll gather with friends to enjoy relaxing conversation and nice mountain views through glass patio doors. Plentiful kitchen cabinetry and countertops give you ample space to create magical meals to savor in your bay window dining area. Don't forget to check out the clever pantry closet that also has a full-size stack washer and dryer. The split bedroom arrangement is perfect for giving company their own space. Step out to your back
Location
State AZ
County Pima
Community San Ignacio Vista Ii
Area Green Valley Southwest
Zoning Green Valley - CR5
Rooms
Other Rooms None
Guest Accommodations None
Dining Room Breakfast Nook
Kitchen Dishwasher, Garbage Disposal, Gas Range, Microwave, Refrigerator
Interior
Interior Features Ceiling Fan(s), Dual Pane Windows, Foyer, High Ceilings 9+, Split Bedroom Plan
Hot Water Natural Gas
Heating Forced Air - Gas
Cooling AC Central
Fireplaces Type None
Fireplace N
Laundry Dryer, Stacked Space, Washer
Exterior
Exterior Feature BBQ-Built-In
Garage Attached Garage Cabinets, Electric Door Opener
Garage Spaces 1.0
Fence Slump Block
Pool None
Community Features Paved Street, Sidewalks
View Mountain, Panoramic, Sunrise
Roof Type Built-Up
Accessibility None
Road Frontage Paved
Parking Type None
Private Pool No
Building
Lot Description Borders Common Area, East/West Exposure
Story One
Sewer Connected
Water Water Company
Level or Stories One
Schools
Elementary Schools Continental
Middle Schools Continental
High Schools Optional
School District Continental Elementary School District #39
Others
Senior Community Yes
Acceptable Financing Cash, Conventional
Horse Property No
Listing Terms Cash, Conventional
Special Listing Condition None
Read Less

Copyright 2024 MLS of Southern Arizona
Bought with Coldwell Banker Realty
GET MORE INFORMATION




