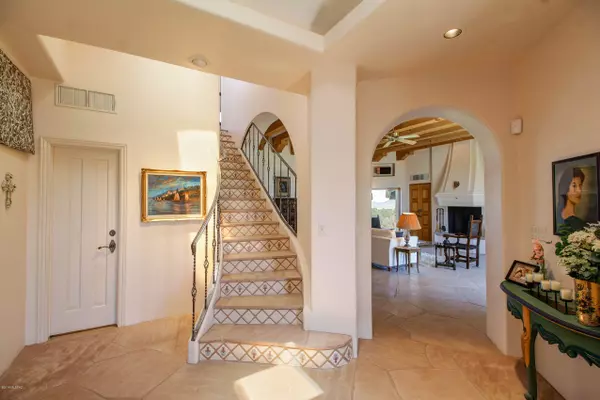For more information regarding the value of a property, please contact us for a free consultation.
48 Hay Canyon Elgin, AZ 85611
Want to know what your home might be worth? Contact us for a FREE valuation!

Our team is ready to help you sell your home for the highest possible price ASAP
Key Details
Sold Price $1,175,000
Property Type Single Family Home
Sub Type Single Family Residence
Listing Status Sold
Purchase Type For Sale
Square Footage 6,503 sqft
Price per Sqft $180
Subdivision Unsubdivided
MLS Listing ID 21821884
Sold Date 11/17/20
Style Spanish Mission
Bedrooms 3
Full Baths 2
Half Baths 2
HOA Y/N No
Year Built 1990
Annual Tax Amount $11,508
Tax Year 2017
Lot Size 95.000 Acres
Acres 95.0
Property Description
High in the Canelo Hills,Rancho San Gabriel affords amazing views of the surrounding mountains & historic grasslands. Meticulously designed,the home boasts comfortable living and gracious entertaining, including separate master suite next to large in-door pool, with adjacent spa & exercise area. Bright eat-in country kitchen opens to formal dining room.Gracious entry foyer leads to library & meditation loft,opening onto a large terrace overlooking the valley. Oversized 2 car garage features large storage room.95 acres abut the Coronado National Forest, providing direct access to public land for riding & hiking.Two private guest Casitas are featured away from the main house,with a neighboring 3-stall barn/shop & attached 1BR apt.This luxurious ranch property is without equal at this price!
Location
State AZ
County Santa Cruz
Area Scc-Elgin
Zoning SCC - GR
Rooms
Other Rooms Arizona Room, Library, Loft, Storage
Guest Accommodations House
Dining Room Formal Dining Room
Kitchen Dishwasher, Double Sink, Gas Range, Island, Refrigerator
Interior
Interior Features Ceiling Fan(s), Dual Pane Windows, Exposed Beams, Foyer, Skylights, Split Bedroom Plan, Storage, Vaulted Ceilings, Walk In Closet(s), Wet Bar
Hot Water Propane
Heating Electric, Heat Pump, Radiant, Zoned
Cooling Ceiling Fans, Heat Pump, Zoned
Flooring Carpet, Ceramic Tile, Mexican Tile, Stone
Fireplaces Number 6
Fireplaces Type Bee Hive, See Remarks, Wood Burning
Fireplace Y
Laundry Laundry Closet, Laundry Room
Exterior
Exterior Feature Courtyard, Fountain, Waterfall/Pond
Garage Attached Garage/Carport, Electric Door Opener
Garage Spaces 2.0
Fence Barbed Wire
Pool Covered
Community Features None
Amenities Available None
View Mountains, Panoramic, Pasture, Sunrise, Sunset
Roof Type Built-Up,Tile
Accessibility None
Road Frontage Dirt
Lot Frontage 2494.0
Parking Type Space Available
Private Pool Yes
Building
Lot Description Borders Common Area, Dividable Lot, East/West Exposure, North/South Exposure
Story Two
Sewer Septic
Water Domestic Well, Private Well, Pvt Well (Registered)
Level or Stories Two
Schools
Elementary Schools Other
Middle Schools Other
High Schools Other
School District Other
Others
Senior Community No
Acceptable Financing Cash, Conventional, Submit
Horse Property Yes - By Zoning
Listing Terms Cash, Conventional, Submit
Special Listing Condition None
Read Less

Copyright 2024 MLS of Southern Arizona
Bought with Non-Member Office
GET MORE INFORMATION




