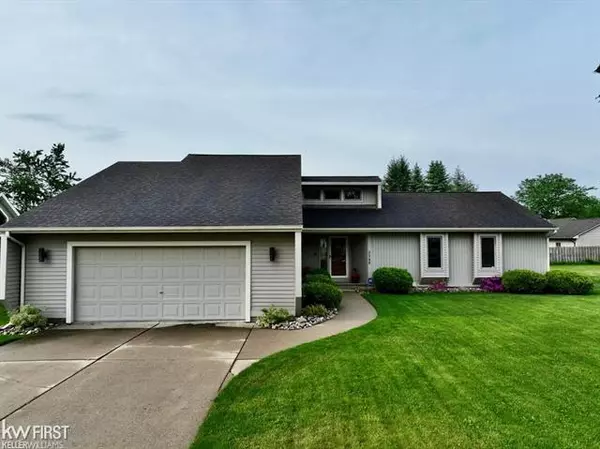For more information regarding the value of a property, please contact us for a free consultation.
1146 Birchwood Flushing, MI 48433
Want to know what your home might be worth? Contact us for a FREE valuation!

Our team is ready to help you sell your home for the highest possible price ASAP
Key Details
Sold Price $272,123
Property Type Single Family Home
Sub Type Contemporary
Listing Status Sold
Purchase Type For Sale
Square Footage 1,966 sqft
Price per Sqft $138
Subdivision River Valley Estates 2
MLS Listing ID 5050078542
Sold Date 10/03/22
Style Contemporary
Bedrooms 4
Full Baths 2
Half Baths 1
Construction Status Platted Sub.
HOA Y/N no
Originating Board East Central Association of REALTORS®
Year Built 1989
Annual Tax Amount $3,203
Lot Size 0.300 Acres
Acres 0.3
Lot Dimensions 89x153x135x26x70
Property Description
Unique contemporary ranch home with bonus loft/2nd floor area, Priced below 6/22 Appraisal! Great space for in home office, guest bedroom or study/den, overlooks Great Room and also has a cozy sitting area! One owner, Staley built, former Parade of Homes model! Main floor primary suite with renovated full bath, tiled floor & shower, large closet, and direct access to deck via slider! Dramatic vaulted ceiling thru main floor great room and eating area of kitchen. Fully applianced kitchen with peninsula top/snack counter, large informal dining area with sliding glass door for deck access, recent tiled backsplash, and hardwood flooring. Option for formalized dining area between kitchen and Great Room areas, all of which are very open to each other! Slider from Great Room to large rear deck and fenced rear yard. Additional slider access to full season room featuring 4 additional sliders to deck! Could easily be connected to central heat/air system, currently passively heated and cooled. Ad
Location
State MI
County Genesee
Area Flushing
Rooms
Basement Finished, Partially Finished
Kitchen Dishwasher, Disposal, Dryer, Microwave, Oven, Range/Stove, Refrigerator, Washer
Interior
Interior Features Other, Central Vacuum, High Spd Internet Avail, Air Purifier, Security Alarm
Hot Water Natural Gas
Heating Forced Air
Cooling Ceiling Fan(s), Central Air
Fireplace no
Appliance Dishwasher, Disposal, Dryer, Microwave, Oven, Range/Stove, Refrigerator, Washer
Heat Source Natural Gas
Exterior
Exterior Feature Fenced
Parking Features 2+ Assigned Spaces, Direct Access, Electricity, Door Opener, Attached
Garage Description 2.5 Car
Porch Deck, Porch
Road Frontage Paved
Garage yes
Building
Foundation Basement, Crawl
Sewer Public Sewer (Sewer-Sanitary)
Water Public (Municipal)
Architectural Style Contemporary
Level or Stories 1 Story
Structure Type Cedar,Vinyl
Construction Status Platted Sub.
Schools
School District Flushing
Others
Tax ID 5525508028
Ownership Short Sale - No,Private Owned
Acceptable Financing Cash, Conventional
Listing Terms Cash, Conventional
Financing Cash,Conventional
Read Less

©2024 Realcomp II Ltd. Shareholders
Bought with Tall Oaks Realty

