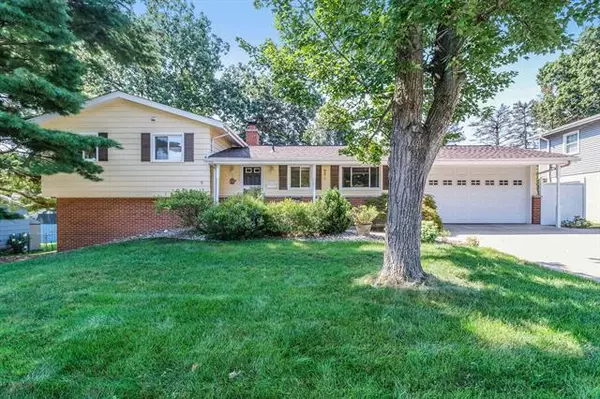For more information regarding the value of a property, please contact us for a free consultation.
134 Morningside Drive Battle Creek, MI 49015
Want to know what your home might be worth? Contact us for a FREE valuation!

Our team is ready to help you sell your home for the highest possible price ASAP
Key Details
Sold Price $185,000
Property Type Single Family Home
Listing Status Sold
Purchase Type For Sale
Square Footage 1,020 sqft
Price per Sqft $181
Subdivision Southgate
MLS Listing ID 64021101283
Sold Date 10/15/21
Bedrooms 3
Full Baths 2
Originating Board Battle Creek Area Association of REALTORS
Year Built 1961
Annual Tax Amount $2,524
Lot Size 8,276 Sqft
Acres 0.19
Lot Dimensions 80 x 103
Property Description
WHERE THE HEART IS: This welcoming home in the heart of Lakeview School District gives you space, togetherness and peace of mind. Space in the living areas with southern exposure, big windows, and lots of natural light. Togetherness in a friendly neighborhood or off by yourselves in the private back yard with lots of mature trees, or the finished lower walkout level that hosts amazing sleepovers. Peace of mind in that big-ticket items have been updated over the years - roof shingles (2 years old), furnace (6 years old), windows are energy efficient. Features include a wood-burning fireplace, central air conditioning, and a bone-dry basement with lots of storage space. Time to make your move - Please contact us to schedule your showing.
Location
State MI
County Calhoun
Direction Columbia Ave to Riverside Drive, south to Morningside Drive, east to property on the right.
Rooms
Other Rooms Bath - Full
Basement Walkout Access
Kitchen Dishwasher, Dryer, Range/Stove, Refrigerator, Washer
Interior
Interior Features Cable Available
Hot Water Natural Gas
Heating Forced Air
Cooling Ceiling Fan(s)
Fireplace 1
Heat Source Natural Gas
Exterior
Garage Door Opener, Attached
Garage Description 2 Car
Pool No
Roof Type Composition
Porch Patio, Porch
Road Frontage Paved
Garage 1
Building
Sewer Sewer-Sanitary
Water Municipal Water
Level or Stories Quad-Level
Structure Type Brick,Wood
Schools
School District Lakeview (Calhoun)
Others
Tax ID 528050170640
Acceptable Financing Cash, Conventional, FHA, VA, Other
Listing Terms Cash, Conventional, FHA, VA, Other
Financing Cash,Conventional,FHA,VA,Other
Read Less

©2024 Realcomp II Ltd. Shareholders
Bought with EXP Realty LLC
GET MORE INFORMATION




