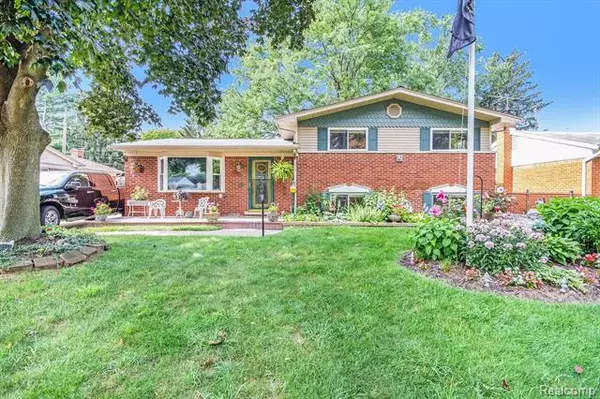For more information regarding the value of a property, please contact us for a free consultation.
9059 Headley Drive Sterling Heights, MI 48314
Want to know what your home might be worth? Contact us for a FREE valuation!

Our team is ready to help you sell your home for the highest possible price ASAP
Key Details
Sold Price $224,000
Property Type Single Family Home
Sub Type Split Level
Listing Status Sold
Purchase Type For Sale
Square Footage 1,450 sqft
Price per Sqft $154
Subdivision Dresden Village
MLS Listing ID 2210067632
Sold Date 09/29/21
Style Split Level
Bedrooms 3
Full Baths 1
Half Baths 1
HOA Y/N no
Originating Board Realcomp II Ltd
Year Built 1958
Annual Tax Amount $2,004
Lot Size 7,840 Sqft
Acres 0.18
Lot Dimensions 60.00X130.00
Property Description
Well-maintained charming brick home in established neighborhood. The neighborhood elementary school is just around the corner through the tree-lined streets and manicured yards. Flowing original hardwoods throughout, with new ceramic tile flooring in lower level. New paint (walls and ceiling) in dining room, master bedroom, full bath, and upper level hallway. Brand new faux-wood blinds on windows. Sunlit eat-in kitchen, crown moulding in master, bay window in dining room, established landscaping with abundant perennials are just a few of the special details. Energy Star stackable Electrolux washer and dryer are less than one year old. Newer roof and siding (~8 years), newer garage door (~5 years). Garage is insulated, dry walled, and wired. Showings to begin Friday, 8-20-21 at 11:00 am. Open House Sunday, 8-22-21 from 1:00-3:00pm.
Location
State MI
County Macomb
Area Sterling Heights
Direction From M-59, take Sterrit St west, south on Canal Rd, west on Kidley Dr, south on Donley Dr, west on Headley
Rooms
Kitchen ENERGY STAR® qualified dryer, ENERGY STAR® qualified washer, Dishwasher, Free-Standing Electric Oven, Free-Standing Refrigerator, Microwave, Washer/Dryer Stacked
Interior
Hot Water Natural Gas
Heating Forced Air
Cooling Ceiling Fan(s), Central Air
Fireplace no
Heat Source Natural Gas
Exterior
Garage Electricity, Door Opener, Detached
Garage Description 2 Car
Pool No
Waterfront no
Roof Type Asphalt
Porch Patio, Porch
Road Frontage Paved
Garage yes
Building
Foundation Slab
Sewer Public Sewer (Sewer-Sanitary)
Water Public (Municipal)
Architectural Style Split Level
Warranty No
Level or Stories Tri-Level
Structure Type Brick,Vinyl
Schools
School District Utica
Others
Tax ID 1003276032
Ownership Short Sale - No,Private Owned
Acceptable Financing Cash, Conventional
Listing Terms Cash, Conventional
Financing Cash,Conventional
Read Less

©2024 Realcomp II Ltd. Shareholders
Bought with KW Platinum
GET MORE INFORMATION


