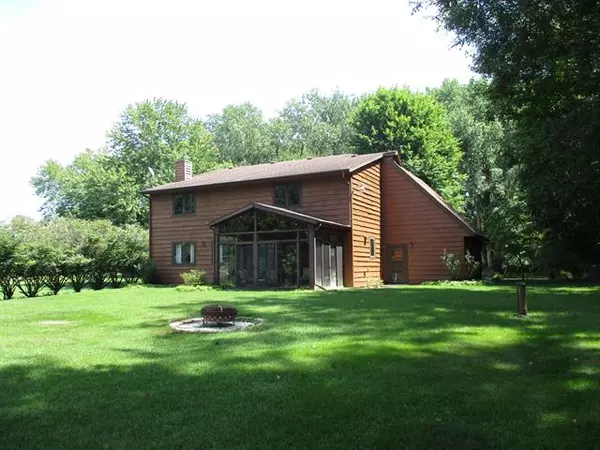For more information regarding the value of a property, please contact us for a free consultation.
1105 Shoreland Drive Niles, MI 49120
Want to know what your home might be worth? Contact us for a FREE valuation!

Our team is ready to help you sell your home for the highest possible price ASAP
Key Details
Sold Price $299,000
Property Type Single Family Home
Sub Type Contemporary
Listing Status Sold
Purchase Type For Sale
Square Footage 2,466 sqft
Price per Sqft $121
MLS Listing ID 69021097956
Sold Date 09/30/21
Style Contemporary
Bedrooms 4
Full Baths 2
Originating Board Southwestern Michigan Association of REALTORS
Year Built 1990
Annual Tax Amount $2,228
Lot Size 0.490 Acres
Acres 0.49
Lot Dimensions 116x228x100x234
Property Description
Private waterfront Brandywine home. Neatly tucked back at the end of a quiet private cul-de-sac, you'll find this wonderful brick and cedar 3 bedroom, 2 bath charmer. Built with comfort, convenience and efficiency in mind. Geothermal heating/cooling keeps utility costs low. Upstairs features two bedrooms, a separate office/nursery, a large bonus/hobby room and spacious master bedroom. Master bedroom has huge walk-in closet, newer master bath with laundry area and great views overlooking private pond. Main floor offers open concept floor plan -- kitchen/dining/family room. Family room has built-in bookshelves and wood burning fireplace. The three seasons room walks out from kitchen and looks over private pond where the fish are always biting, catch them right from your own pier.Wildlife abounds in your yard, including deer and birds, year-round. Large two-car garage, inground sprinkler, one year home warranty and much more.
Location
State MI
County Berrien
Direction W. Bertrand to Copp, S. to Shoreland dr. , E. to address
Rooms
Other Rooms Kitchen
Kitchen Dishwasher, Dryer, Microwave, Range/Stove, Refrigerator, Washer
Interior
Interior Features Other, Cable Available
Fireplace 1
Heat Source Electric, Geo-Thermal, Solar
Exterior
Garage Door Opener, Attached
Garage Description 2 Car
Pool No
Waterfront 1
Waterfront Description Pond,Lake/River Priv,Private Water Frontage
Roof Type Composition
Road Frontage Paved
Garage 1
Building
Foundation Crawl
Sewer Septic-Existing
Water Well-Existing
Architectural Style Contemporary
Warranty Yes
Level or Stories 2 Story
Structure Type Brick,Wood
Schools
School District Brandywine
Others
Tax ID 110571500011001
Acceptable Financing Cash, Conventional, FHA, VA
Listing Terms Cash, Conventional, FHA, VA
Financing Cash,Conventional,FHA,VA
Read Less

©2024 Realcomp II Ltd. Shareholders
Bought with Cressy & Everett Real Estate
GET MORE INFORMATION




