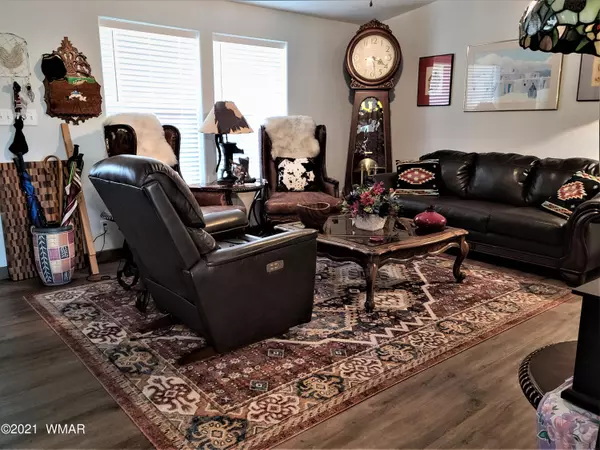For more information regarding the value of a property, please contact us for a free consultation.
2585 E Sundown Lane Snowflake, AZ 85937
Want to know what your home might be worth? Contact us for a FREE valuation!

Our team is ready to help you sell your home for the highest possible price ASAP
Key Details
Sold Price $319,900
Property Type Manufactured Home
Sub Type Manufactured/Mobile
Listing Status Sold
Purchase Type For Sale
Square Footage 1,792 sqft
Price per Sqft $178
Subdivision Snowflake Heights
MLS Listing ID 237879
Sold Date 12/17/21
Style 1st Level,Multi-Level
Bedrooms 3
Originating Board White Mountain Association of REALTORS®
Year Built 2006
Annual Tax Amount $492
Lot Size 1.000 Acres
Acres 1.0
Property Description
Beautifully updated move in ready 3 bedroom, 2 bath home. Separate formal living room and sunken family room with lots of windows. Spacious kitchen and dining areas. The kitchen has nearly brand new stainless steel appliances and large stainless steel sink. Large center island and pantry and storage everywhere. Recently painted inside and out - new hard surface (wood look) flooring through-out - new solid surface counter tops in the kitchens and baths. Enjoy the panoramic views from the new covered decks on the front and back of home. 2 storage sheds, over sized single car garage, 2 car car port. Secure the property with the automated driveway gate powered by the sun remote controlled!. Just minutes from main street with the quiet country feel.
Location
State AZ
County Navajo
Community Snowflake Heights
Area Snowflake
Direction From the stoplight in Snowflake, go east on the Concho Hwy, turn right on Snowflake Heights Blvd., Turn left on Pinion Ave., turn right on Sundown, Left on 5th Sundown to property.
Rooms
Other Rooms Great Room
Ensuite Laundry Utility Room
Interior
Interior Features Tub, Shower, Tub/Shower, Garden Tub, Double Vanity, Full Bath, Pantry, Kitchen/Dining Room Combo, Breakfast Bar, Sky Lights, Vaulted Ceiling(s), Split Bedroom, Master Downstairs
Laundry Location Utility Room
Heating Electric, Forced Air, Pellet Stove
Cooling Central Air
Flooring Laminate
Fireplaces Type Pellet Stove
Fireplace Yes
Window Features Double Pane Windows
Appliance Washer, Dryer
Laundry Utility Room
Exterior
Exterior Feature ExteriorFeatures, Cul-De-Sac Loft, Deck - Covered, Landscaped, Other Building, Panoramic View, Satellite Dish
Garage RV Parking
Fence Private
Utilities Available APS, Phone Available, Metered Water Provider, Septic, Water Connected
Waterfront No
View Y/N Yes
View Panoramic
Roof Type Shingle,Pitched
Accessibility Wheelchair Accessible
Porch Deck - Covered
Parking Type RV Parking
Garage Yes
Building
Lot Description Chain Link Fence, Cross Fenced, Landscaped, Cul-De-Sac
Builder Name Shult
Architectural Style 1st Level, Multi-Level
Schools
High Schools Snowflake
School District Snowflake
Others
HOA Name No
Tax ID 303-66-069
Ownership No
Acceptable Financing Cash, Conventional, VA Loan
Listing Terms Cash, Conventional, VA Loan
Read Less
GET MORE INFORMATION




