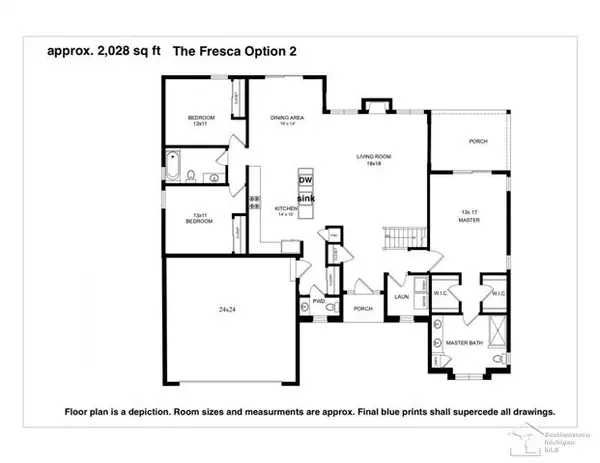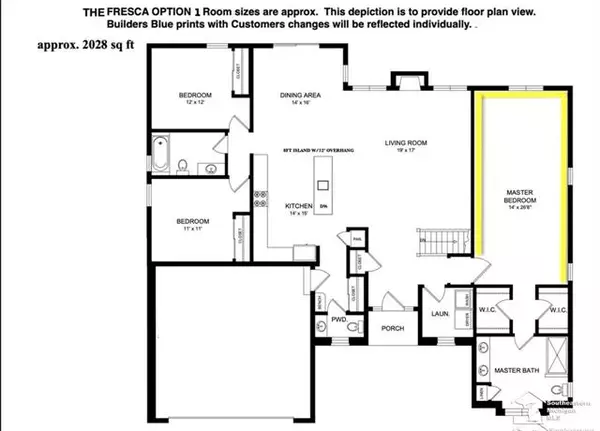For more information regarding the value of a property, please contact us for a free consultation.
146 Callaway Monroe, MI 48162
Want to know what your home might be worth? Contact us for a FREE valuation!

Our team is ready to help you sell your home for the highest possible price ASAP
Key Details
Sold Price $419,900
Property Type Single Family Home
Sub Type Ranch
Listing Status Sold
Purchase Type For Sale
Square Footage 2,028 sqft
Price per Sqft $207
Subdivision Woodland Farms
MLS Listing ID 57050069225
Sold Date 07/29/22
Style Ranch
Bedrooms 3
Full Baths 2
Half Baths 1
Construction Status New Construction,Const. Start Upon Sale,Quick Delivery Home
HOA Y/N no
Originating Board Southeastern Border Association of REALTORS
Year Built 2022
Annual Tax Amount $251
Lot Size 0.300 Acres
Acres 0.3
Lot Dimensions 90x160
Property Description
CAN'T FIND IT, BUILD IT! No need to keep adding upgrades when they're already included in this high quality, energy efficient, luxury home. Open floor plan. Large Kitchen pantry, Gorgeous Cabinets w/crown molding, 8ft island w/sink & additional seating open to Living Rm w/cathedral ceiling, gas fireplace w/handcrafted mantel. Phenomenal Owners Bath Suite w/double vanities/ 40x60 tiled shower,large dual walk in closets. Versatile Popular floor plan features Owners suite on one side of home, 2 bdrms on the other side. Choose 25ft Oversized Owners Suite OR standard size with doorwall access to covered patio. 2x6 built. ADDITIONAL FLOOR PLANS & LOTS AVAILABLE. HOME TO BE BUILT. TAXES TBD. PRICE SUBJECT TO CHANGE DUE TO MATERIAL COST. ELEVATION IS A DEPICTION, FLOOR PLAN ROOM SIZES MAY VARY. PICTURES ARE OF PREVIOUSLY BUILT HOME WHICH MAY REFLECT UPGRADES
Location
State MI
County Monroe
Area Frenchtown Twp
Rooms
Other Rooms Bath - Full
Basement Daylight
Interior
Interior Features Egress Window(s)
Hot Water Natural Gas
Heating Forced Air
Cooling Central Air
Fireplaces Type Gas
Fireplace yes
Exterior
Parking Features Attached
Garage Description 2 Car
Garage yes
Building
Foundation Basement
Sewer Public Sewer (Sewer-Sanitary)
Water Public (Municipal)
Architectural Style Ranch
Level or Stories 1 Story
Structure Type Brick
Construction Status New Construction,Const. Start Upon Sale,Quick Delivery Home
Schools
School District Monroe
Others
Tax ID 580797300400
Ownership Corporate/Relocation,Short Sale - No
Acceptable Financing Cash, Conventional
Listing Terms Cash, Conventional
Financing Cash,Conventional
Read Less

©2025 Realcomp II Ltd. Shareholders
Bought with iLink Real Estate Co - Monroe



