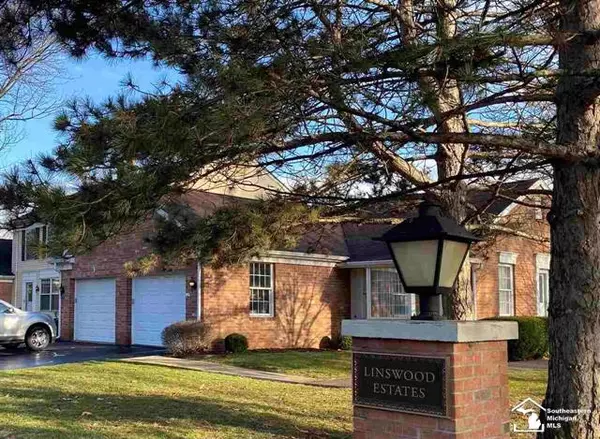For more information regarding the value of a property, please contact us for a free consultation.
55 Linswood Monroe, MI 48162
Want to know what your home might be worth? Contact us for a FREE valuation!

Our team is ready to help you sell your home for the highest possible price ASAP
Key Details
Sold Price $178,000
Property Type Condo
Sub Type Other,Townhouse
Listing Status Sold
Purchase Type For Sale
Square Footage 1,430 sqft
Price per Sqft $124
Subdivision Linswood Estates
MLS Listing ID 57050068795
Sold Date 04/20/22
Style Other,Townhouse
Bedrooms 3
Full Baths 2
Half Baths 1
Construction Status Platted Sub.,Site Condo
HOA Fees $287/mo
HOA Y/N yes
Originating Board Southeastern Border Association of REALTORS
Year Built 1980
Annual Tax Amount $2,915
Property Description
Rare opportunity in Linswood Estates. Enjoy carefree condo living in one of Monroe's most beautiful condo communities. Driving into Linswood estates is like driving into a small self contained village. Tall gorgeous trees and attractive landscaping adds to the beauty of the quaint neighborhood. This is one of Linswood Estate's larger units and boasts plenty of light all day long - having both western and eastern exposure. This bright spacious private unit is move in ready. The large living room with 2 door walls allow for excellent views of the park like setting in the back. Extra parking for guests is available just steps away and adds to the convenience of living in this neighborhood. Close to the city, highway access, shopping, the local hospital and the bike trail to Sterling State Park, this is a fantastic location!
Location
State MI
County Monroe
Area Monroe
Direction North on Macomb, West into Linswood Estates.
Rooms
Other Rooms Bedroom - Mstr
Basement Finished, Partially Finished
Kitchen Dishwasher, Dryer, Microwave, Oven, Range/Stove, Refrigerator, Washer
Interior
Interior Features Humidifier, Other
Hot Water Natural Gas
Heating Forced Air
Cooling Central Air
Fireplace no
Appliance Dishwasher, Dryer, Microwave, Oven, Range/Stove, Refrigerator, Washer
Heat Source Natural Gas
Exterior
Parking Features 2+ Assigned Spaces, Workshop, Attached
Garage Description 1 Car
Porch Patio
Road Frontage Private
Garage yes
Building
Foundation Basement
Sewer Sewer-Sanitary
Water Municipal Water
Architectural Style Other, Townhouse
Level or Stories 2 Story
Structure Type Brick,Vinyl
Construction Status Platted Sub.,Site Condo
Schools
School District Monroe
Others
Pets Allowed Breed Restrictions, Cats OK, Dogs OK, Size Limit, Yes
Tax ID 58556900216019
Ownership Short Sale - No,Private Owned
Acceptable Financing Cash, Conventional, FHA
Listing Terms Cash, Conventional, FHA
Financing Cash,Conventional,FHA
Read Less

©2025 Realcomp II Ltd. Shareholders
Bought with Century 21 Allstar Real Estate Team, Inc -Monroe



