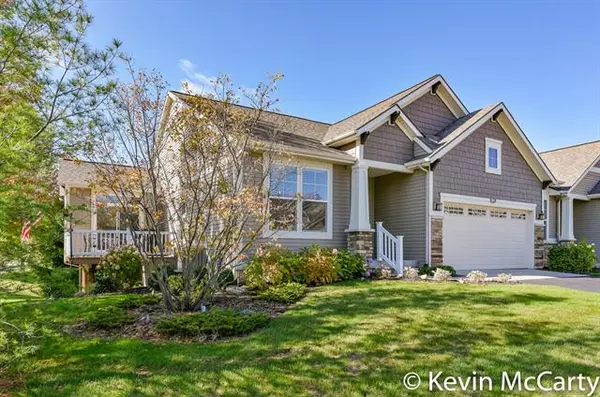For more information regarding the value of a property, please contact us for a free consultation.
841 Cooks Crossing Drive SE Byron Center, MI 49315
Want to know what your home might be worth? Contact us for a FREE valuation!

Our team is ready to help you sell your home for the highest possible price ASAP
Key Details
Sold Price $375,000
Property Type Condo
Sub Type Common Entry Building,Ranch
Listing Status Sold
Purchase Type For Sale
Square Footage 1,364 sqft
Price per Sqft $274
MLS Listing ID 65022001778
Sold Date 02/23/22
Style Common Entry Building,Ranch
Bedrooms 3
Full Baths 2
Half Baths 1
HOA Fees $225/mo
HOA Y/N 1
Originating Board Greater Regional Alliance of REALTORS
Year Built 2014
Annual Tax Amount $3,542
Property Description
You do not want to miss your opportunity to own this stunning 3 bedroom 2.5 bath ranch condo in Cook's Crossing Association. Kitchen includes upgraded flooring, solid surface counter tops, island, pantry, and dining area. The main living room has a wonderful gas fireplace, mounted TV and plenty of space to entertain. The four seasons room as one of the best views in the whole development and access to the wonderful side deck. Main floor primary suite includes zero step shower and spacious walk in closet. The walk out lower level has a large living space, 3rd bedroom and another full bath. Plus plenty of storage!! Contact me today for more details!Any/All offers due Monday, 1-24-22, by 3PM
Location
State MI
County Kent
Direction US 131 to 76th Street Exit, East to Eastern, South on Eastern to Cook's Crossing, East on Cook's Crossing to 2nd Street on the left. Turn left (head North), Unit is second on the left.
Rooms
Other Rooms Bedroom
Basement Walkout Access
Kitchen Dishwasher, Dryer, Freezer, Microwave, Oven, Range/Stove, Refrigerator, Washer
Interior
Hot Water Natural Gas
Heating Forced Air
Fireplace 1
Heat Source Natural Gas
Exterior
Garage Attached
Garage Description 2 Car
Pool No
Accessibility Accessible Entrance, Stair Lift, Other AccessibilityFeatures
Porch Deck, Patio
Garage 1
Building
Sewer Sewer-Sanitary
Water Municipal Water
Architectural Style Common Entry Building, Ranch
Level or Stories 1 Story
Structure Type Stone,Vinyl
Schools
School District Byron Center
Others
Pets Allowed Yes
Tax ID 412217119051
Acceptable Financing Cash, Conventional
Listing Terms Cash, Conventional
Financing Cash,Conventional
Read Less

©2024 Realcomp II Ltd. Shareholders
Bought with Five Star Real Estate (M6)
GET MORE INFORMATION




