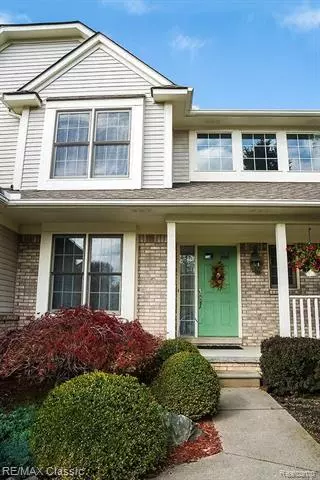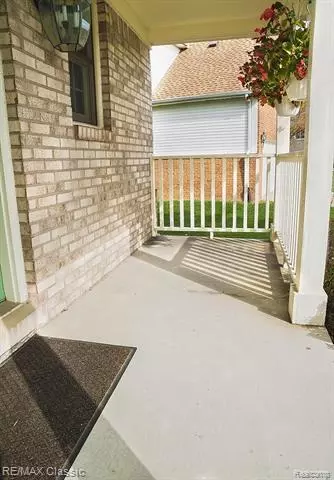For more information regarding the value of a property, please contact us for a free consultation.
43050 SANDSTONE DR Novi, MI 48377
Want to know what your home might be worth? Contact us for a FREE valuation!

Our team is ready to help you sell your home for the highest possible price ASAP
Key Details
Sold Price $405,000
Property Type Single Family Home
Sub Type Colonial
Listing Status Sold
Purchase Type For Sale
Square Footage 2,778 sqft
Price per Sqft $145
Subdivision Vista Hills Condo
MLS Listing ID 2210014563
Sold Date 04/02/21
Style Colonial
Bedrooms 3
Full Baths 2
Half Baths 1
Construction Status Platted Sub.
HOA Fees $30/ann
HOA Y/N yes
Originating Board Realcomp II Ltd
Year Built 1999
Annual Tax Amount $4,925
Lot Size 10,018 Sqft
Acres 0.23
Lot Dimensions 66X173X71X127
Property Description
Home Sweet Home. Immaculate 3 Bedroom, 2 and Half Bath plus a 18x17 Big Loft Upstairs. House is on a Cul-De-Sac Location and Backs to a Wild Open Common Area. Nice Views from Deck and Windows. Updates Include; Newer Roof (2012), Hot Water Tank(2011), Interior Paint( 2017), Exterior Paint(2012).Open and Airy Floor Plan with Lots of Windows. Two Story Foyer with Hardwood Floors stretch to Kitchen and Nook.Family Room with Fireplace. Big Loft Upstairs Could be A Perfect Home Office or Converted It to 4th Bedroom. Spacious Master Bedroom with Cathedral Ceiling and Sitting Area, Walk-In Closet, Separate Shower and Big Garden Tub. Bright and Extra Deep Walk-Out Basement Waits for Your Decorating. Close to 12 Oaks Mall, Restaurants, Easy Access to the Expressways. Walking Distance to Walled Lake and Minutes to Trails and Parks. Neighborhood Halloween Block Party in Subdivision.
Location
State MI
County Oakland
Area Novi
Direction NORTH ON NOVI RD. RIGHT TURN ON SANDSTONE DR. TO THE HOUSE
Rooms
Other Rooms Living Room
Basement Walkout Access
Kitchen Dishwasher, Disposal, Microwave, Free-Standing Electric Oven, Free-Standing Refrigerator
Interior
Interior Features Humidifier
Hot Water Natural Gas
Heating Forced Air
Cooling Central Air
Fireplaces Type Natural
Fireplace yes
Appliance Dishwasher, Disposal, Microwave, Free-Standing Electric Oven, Free-Standing Refrigerator
Heat Source Natural Gas
Laundry 1
Exterior
Parking Features Attached, Direct Access, Door Opener
Garage Description 2 Car
Roof Type Asphalt
Porch Porch
Road Frontage Paved
Garage yes
Building
Lot Description Hilly-Ravine, Sprinkler(s)
Foundation Basement
Sewer Sewer-Sanitary
Water Municipal Water
Architectural Style Colonial
Warranty No
Level or Stories 2 Story
Structure Type Brick,Vinyl
Construction Status Platted Sub.
Schools
School District Walled Lake
Others
Pets Allowed Yes
Tax ID 2211154023
Ownership Private Owned,Short Sale - No
Assessment Amount $86
Acceptable Financing Cash, Conventional, FHA
Listing Terms Cash, Conventional, FHA
Financing Cash,Conventional,FHA
Read Less

©2025 Realcomp II Ltd. Shareholders
Bought with KW Domain



