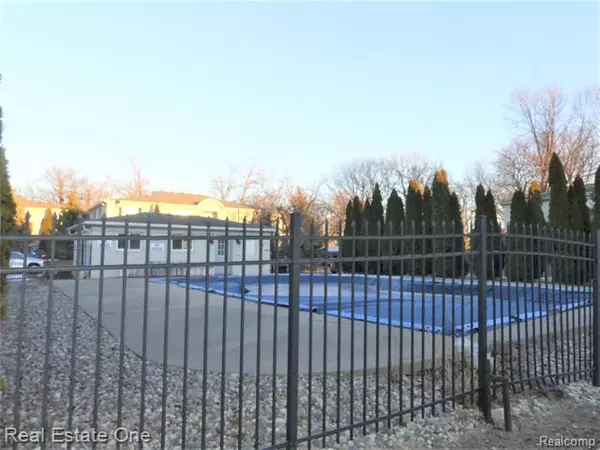For more information regarding the value of a property, please contact us for a free consultation.
1756 FORT ST # 24 Trenton, MI 48183
Want to know what your home might be worth? Contact us for a FREE valuation!

Our team is ready to help you sell your home for the highest possible price ASAP
Key Details
Sold Price $76,000
Property Type Condo
Sub Type Raised Ranch,Ranch
Listing Status Sold
Purchase Type For Sale
Square Footage 990 sqft
Price per Sqft $76
Subdivision Wayne County Condo Sub Plan No 751
MLS Listing ID 2210012609
Sold Date 03/30/21
Style Raised Ranch,Ranch
Bedrooms 2
Full Baths 2
HOA Fees $250/mo
HOA Y/N yes
Originating Board Realcomp II Ltd
Year Built 1970
Annual Tax Amount $1,806
Property Description
If you have been waiting for an affordable condo here is your chance! Lovely two bedroom home in desirable Pinewoods association. Features an excellent floor plan with a remodeled galley kitchen and very nice dining area with hardwood floors. The Living room is large and inviting with access to the deck. There are two large bedrooms including a master with a three piece bath and large walk in closet. The furnace was recently replaced too! The association fee includes gas and water! You will have covered parking with a nice car port near the main door. You'll love the association pool and and club house.... nice storage area in the common basement for extras!! Not many available, great opportunity to live the simple life! Come see it, you're going to love it here!
Location
State MI
County Wayne
Area Trenton
Direction Fort St to main Entrance to back of complex
Rooms
Other Rooms Bath - Full
Basement Common
Kitchen Dishwasher, Disposal, Dryer, Microwave, Free-Standing Electric Oven, Free-Standing Refrigerator, Washer
Interior
Interior Features Cable Available, High Spd Internet Avail
Hot Water Natural Gas
Heating Forced Air
Cooling Central Air
Fireplace no
Appliance Dishwasher, Disposal, Dryer, Microwave, Free-Standing Electric Oven, Free-Standing Refrigerator, Washer
Heat Source Natural Gas
Laundry 1
Exterior
Exterior Feature Grounds Maintenance, Outside Lighting, Pool - Common, Pool - Inground
Garage Description No Garage
Roof Type Composition
Porch Balcony
Road Frontage Paved
Garage no
Private Pool 1
Building
Lot Description Level, Native Plants
Foundation Basement
Sewer Sewer-Sanitary
Water Municipal Water
Architectural Style Raised Ranch, Ranch
Warranty No
Level or Stories 1 Story Up
Structure Type Brick
Schools
School District Trenton
Others
Pets Allowed Yes
Tax ID 54005100024000
Ownership Private Owned,Short Sale - No
Acceptable Financing Cash, Conventional
Listing Terms Cash, Conventional
Financing Cash,Conventional
Read Less

©2025 Realcomp II Ltd. Shareholders
Bought with RE/MAX Innovation



