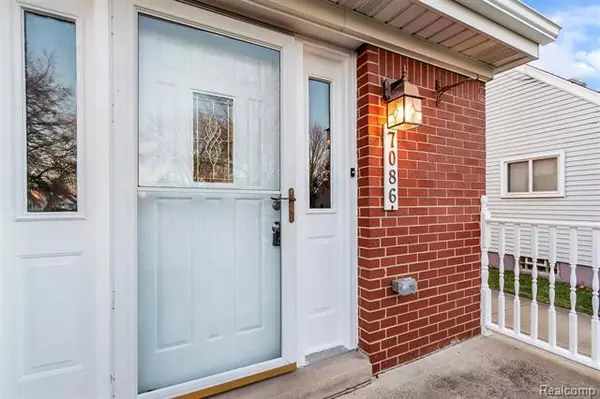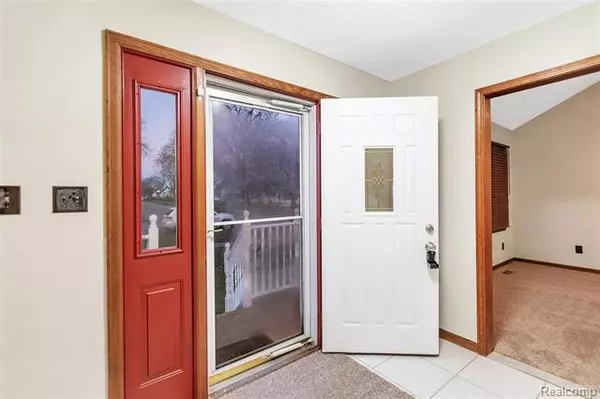For more information regarding the value of a property, please contact us for a free consultation.
7086 HARRISON ST Garden City, MI 48135
Want to know what your home might be worth? Contact us for a FREE valuation!

Our team is ready to help you sell your home for the highest possible price ASAP
Key Details
Sold Price $252,500
Property Type Single Family Home
Sub Type Ranch
Listing Status Sold
Purchase Type For Sale
Square Footage 1,600 sqft
Price per Sqft $157
Subdivision Hawthorne Drive Sub
MLS Listing ID 2210011158
Sold Date 03/26/21
Style Ranch
Bedrooms 3
Full Baths 3
HOA Y/N no
Originating Board Realcomp II Ltd
Year Built 1990
Annual Tax Amount $4,193
Lot Size 8,712 Sqft
Acres 0.2
Lot Dimensions 55 X 150
Property Description
STUNNING UPDATED 3 BEDROOM 3 BATH HOME IN GARDEN CITY! SOME FEATURES INCLUDE: LOVELY LARGE HOME WITH 3 SPACIOUS BEDROOMS, MASTER SUITE HAS FULL BATH AND DOOR WALL TO BRICK PAVER PATIO, CUSTOM KITCHEN WITH GRANITE COUNTERS, CENTER GRANITE ISLAND, AND APPLIANCES INCLUDED ARE STOVE, DISHWASHER,OVER STOVE MICRO, FRIDGE, KITCHEN HAS LARGE EAT IN AREA PLUS DINING ROOM, ALL BEDROOMS AND FINISHED BASEMENT INCLUDE NEW UPGRADED MOHAWK CARPET, SOME NEW FIXTURES, FULLY FINISHED BASEMENT WITH SEPARATE LAUNDRY ROOM, FULL BATH AND ADDITIONAL 4th ROOM, C/A, 2.5 CAR GARAGE WITH OPENER AND KEYPAD AND BRICK PAVER PATIO ALL SITUATED ON A BEAUTIFUL MAINICURED LOT. BATVAI
Location
State MI
County Wayne
Area Garden City
Direction TAKE WARREN RD WEST PAST INKSTER TO HARRISON SOUTH TO HOME
Rooms
Other Rooms Bedroom - Mstr
Basement Finished, Interior Access Only
Kitchen Dishwasher, Disposal, Microwave, Free-Standing Electric Range, ENERGY STAR qualified refrigerator, Stainless Steel Appliance(s)
Interior
Interior Features Cable Available, Dual-Flush Toilet(s), High Spd Internet Avail, Programmable Thermostat
Hot Water Natural Gas
Heating Forced Air
Cooling Ceiling Fan(s), Central Air
Fireplace no
Appliance Dishwasher, Disposal, Microwave, Free-Standing Electric Range, ENERGY STAR qualified refrigerator, Stainless Steel Appliance(s)
Heat Source Natural Gas
Laundry 1
Exterior
Exterior Feature Fenced, Outside Lighting
Parking Features Detached, Door Opener, Electricity, Side Entrance
Garage Description 2.5 Car
Porch Patio, Porch
Road Frontage Paved
Garage yes
Building
Foundation Basement
Sewer Sewer-Sanitary
Water Municipal Water
Architectural Style Ranch
Warranty No
Level or Stories 1 Story
Structure Type Brick,Vinyl
Schools
School District Garden City
Others
Tax ID 35008030060002
Ownership Private Owned,Short Sale - No
Assessment Amount $977
Acceptable Financing Cash, Conventional, FHA, VA
Rebuilt Year 2021
Listing Terms Cash, Conventional, FHA, VA
Financing Cash,Conventional,FHA,VA
Read Less

©2025 Realcomp II Ltd. Shareholders
Bought with KW Professionals



