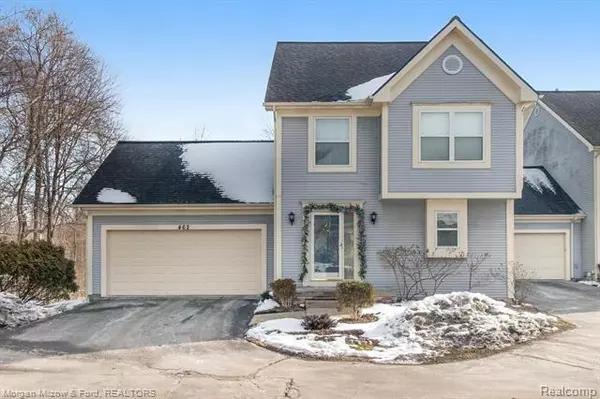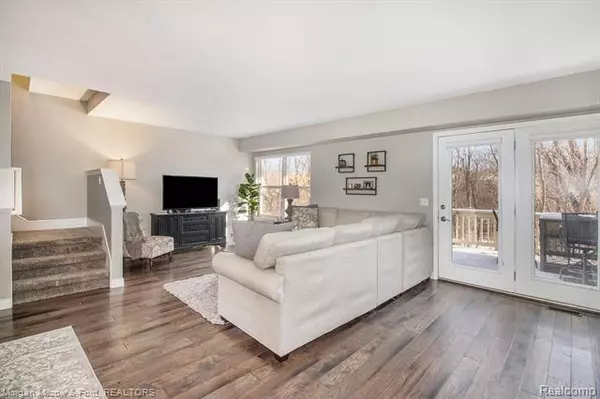For more information regarding the value of a property, please contact us for a free consultation.
462 Remington CRT Fenton, MI 48430
Want to know what your home might be worth? Contact us for a FREE valuation!

Our team is ready to help you sell your home for the highest possible price ASAP
Key Details
Sold Price $233,000
Property Type Condo
Sub Type End Unit,Townhouse
Listing Status Sold
Purchase Type For Sale
Square Footage 1,600 sqft
Price per Sqft $145
Subdivision Crystal Brook Condo
MLS Listing ID 2210008715
Sold Date 03/01/21
Style End Unit,Townhouse
Bedrooms 2
Full Baths 2
Half Baths 1
HOA Fees $279/mo
HOA Y/N 1
Originating Board Realcomp II Ltd
Year Built 1999
Annual Tax Amount $3,881
Property Description
**Highest & Best Deadline: Sunday 2/14 @ 4pm** Discover this polished yet practical, low maintenance, *rare* end unit condominium that feels and lives like a single family home. Ideal for one "on the go" wishing to live near all that Downtown Fenton has to offer! A sea of newer, wide plank hardwood flows from the foyer into the stunning, renovated, white kitchen w/granite counters, SS appliances & chic fixtures. The kitchen opens to the dining & living spaces accented by a flood of natural light. Patio door leads from the living space to the composite decking overlooking the amazingly private, wooded backdrop & with steps leading to a creek. Upstairs are 2 bedrooms both w/ensuite baths, hardwood flooring, master w/2 walk-in closets. The loft space makes working from home a breeze and the 2 car garage & large basement add function & storage. The frosting on the cake are extensive updates in 2017 including: paint, light fixtures, bathroom enhancements & custom window treatments. BATVAI
Location
State MI
County Genesee
Direction US-23 to SOUTH on Torrey Rd to EAST on North Rd to SOUTH on N Adelaide St.
Rooms
Other Rooms Bath - Full
Basement Unfinished
Kitchen ENERGY STAR qualified dishwasher, Disposal, Microwave, Free-Standing Electric Range, ENERGY STAR qualified refrigerator, Free-Standing Refrigerator, Stainless Steel Appliance(s)
Interior
Interior Features Cable Available, High Spd Internet Avail, Programmable Thermostat
Hot Water Natural Gas
Heating Forced Air
Cooling Ceiling Fan(s), Central Air
Heat Source Natural Gas
Laundry 1
Exterior
Exterior Feature Grounds Maintenance, Outside Lighting
Garage Attached, Direct Access, Door Opener, Electricity
Garage Description 2 Car
Pool No
Waterfront Description Creek,Direct Water Frontage
Roof Type Asphalt
Porch Deck
Road Frontage Paved, Private
Garage 1
Building
Lot Description Wooded
Foundation Basement
Sewer Sewer-Sanitary
Water Municipal Water
Architectural Style End Unit, Townhouse
Warranty No
Level or Stories 2 Story
Structure Type Vinyl
Schools
School District Fenton
Others
Pets Allowed Yes
Tax ID 5326676021
Ownership Private Owned,Short Sale - No
Acceptable Financing Cash, Conventional
Rebuilt Year 2017
Listing Terms Cash, Conventional
Financing Cash,Conventional
Read Less

©2024 Realcomp II Ltd. Shareholders
Bought with RE/MAX Platinum-Fenton
GET MORE INFORMATION




