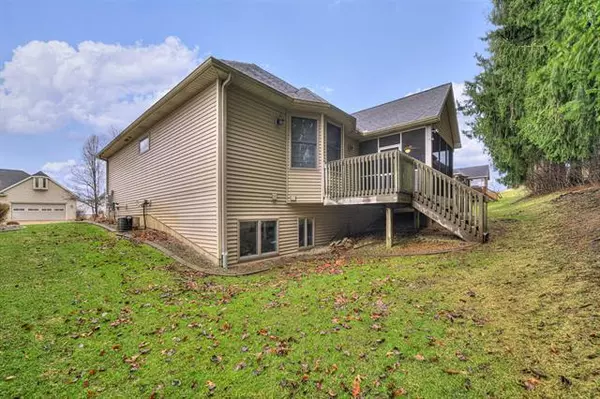For more information regarding the value of a property, please contact us for a free consultation.
2974 Countryside Lane Jackson, MI 49203
Want to know what your home might be worth? Contact us for a FREE valuation!

Our team is ready to help you sell your home for the highest possible price ASAP
Key Details
Sold Price $289,450
Property Type Condo
Sub Type Common Entry Building,Free Standing/Detached,Ranch
Listing Status Sold
Purchase Type For Sale
Square Footage 1,392 sqft
Price per Sqft $207
Subdivision Terrace Hills Site Condominium
MLS Listing ID 55022009540
Sold Date 05/11/22
Style Common Entry Building,Free Standing/Detached,Ranch
Bedrooms 3
Full Baths 3
HOA Fees $137/qua
HOA Y/N yes
Originating Board Jackson Area Association of REALTORS
Year Built 2002
Annual Tax Amount $3,808
Lot Size 5,662 Sqft
Acres 0.13
Lot Dimensions 65x87
Property Description
Leave the Shoveling & Mowing behind when you join this Condo Community, specifically designed for ages 50+. This 3BR/3BA condo offers a welcome foyer opening to Living Room with built in book shelves, open to dining area (with new windows in eat-in area) open to kitchen with great cabinet/counter space and snack bar, granite counters. A 16x10 3 Season Room is an ideal space to relax in Spring, Summer & Fall and offers door to deck that is perfect for grilling out! Main Floor Laundry, 2 spacious bedrooms and 2 Baths on main level. Ensuite has private full bath with walk-in closet, soaking tub and low threshold shower. Fully Finished Basement with family room that is great for entertaining and a 3rd Bedroom w/walk-in closet and full bath, great storage & utility area. 2 Car attached Garage. New Furnace in 2018 and a built in dehumidifier. Located close to Hickory Hills & Arbor Hills Golf Courses, Cascades Park & Golf Course, Grocery and more. Association fees are $415 per QUARTER
Location
State MI
County Jackson
Area Summit Twp
Direction Spring Arbor Rd & Terrace Hills
Rooms
Other Rooms Bath - Full
Basement Daylight
Kitchen Dishwasher, Dryer, Microwave, Range/Stove, Refrigerator, Washer
Interior
Interior Features Water Softener (owned), Other, Cable Available
Hot Water Natural Gas
Heating Forced Air
Cooling Ceiling Fan(s)
Fireplace no
Appliance Dishwasher, Dryer, Microwave, Range/Stove, Refrigerator, Washer
Heat Source Natural Gas
Exterior
Parking Features Door Opener
Garage Description 2 Car
Roof Type Composition
Accessibility Accessible Bedroom, Accessible Doors, Accessible Full Bath, Accessible Hallway(s), Other AccessibilityFeatures
Porch Deck, Porch, Porch - Wood/Screen Encl
Road Frontage Private, Paved
Garage yes
Building
Lot Description Sprinkler(s)
Foundation Basement
Sewer Sewer-Sanitary
Water Municipal Water
Architectural Style Common Entry Building, Free Standing/Detached, Ranch
Level or Stories 1 Story
Structure Type Brick,Vinyl
Schools
School District Jackson
Others
Pets Allowed Yes
Tax ID 000130727802500
Acceptable Financing Cash, Conventional
Listing Terms Cash, Conventional
Financing Cash,Conventional
Read Less

©2025 Realcomp II Ltd. Shareholders
Bought with Sproat Realty Professionals-J



