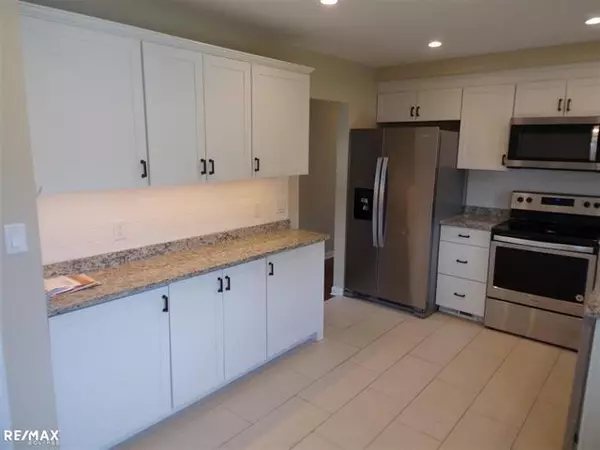For more information regarding the value of a property, please contact us for a free consultation.
20307 ELIZABETH St. Clair Shores, MI 48080
Want to know what your home might be worth? Contact us for a FREE valuation!

Our team is ready to help you sell your home for the highest possible price ASAP
Key Details
Sold Price $194,890
Property Type Single Family Home
Sub Type Ranch
Listing Status Sold
Purchase Type For Sale
Square Footage 1,000 sqft
Price per Sqft $194
Subdivision Taubitz
MLS Listing ID 58050048377
Sold Date 08/30/21
Style Ranch
Bedrooms 2
Full Baths 1
Half Baths 1
Originating Board MiRealSource
Year Built 1953
Annual Tax Amount $3,607
Lot Size 7,405 Sqft
Acres 0.17
Lot Dimensions 50x154
Property Description
Hurry on this creampuff!! Dark natural floors and knockout kitchen highlite this beautiful Shores ranch. Fresh paint thru-out. Kitchen features newer white cabinetry with upgraded granite counters, subway tile backsplashes, modern tile flooring, recessed and undermount lighting, stainless steel appliances. Refinished and stained hardwood flooring thru-out rest of home. 2 panel interior doors. Nicely updated bath with new tile in the tub area. Upgraded potty and vanity. Huge main living area w/ updated lighting and lots of natural light. Semi finished basement w/ half bath, can lighting, glass block windows. Upgraded copper plumbing, upgraded electrical. Newer roof on house and garage. 3 yr old windows. Huge yard for family gatherings. Perfect location close to freeways and shopping. Immediate occupancy!! Sure to go quick!! Taxes are non Homestead
Location
State MI
County Macomb
Rooms
Other Rooms Bedroom - Mstr
Basement Partially Finished
Kitchen Dishwasher, Dryer, Microwave, Range/Stove, Refrigerator, Washer
Interior
Hot Water Natural Gas
Heating Forced Air
Cooling Central Air
Heat Source Natural Gas
Exterior
Garage Detached, Door Opener
Garage Description 1.5 Car
Pool No
Road Frontage Paved
Garage 1
Building
Foundation Basement
Sewer Sewer-Sanitary
Water Municipal Water
Architectural Style Ranch
Level or Stories 1 Story
Structure Type Aluminum,Brick
Schools
School District South Lake
Others
Tax ID 1433203024
SqFt Source Measured
Acceptable Financing Cash, Conventional
Listing Terms Cash, Conventional
Financing Cash,Conventional
Read Less

©2024 Realcomp II Ltd. Shareholders
Bought with Real Estate One Chesterfield
GET MORE INFORMATION




