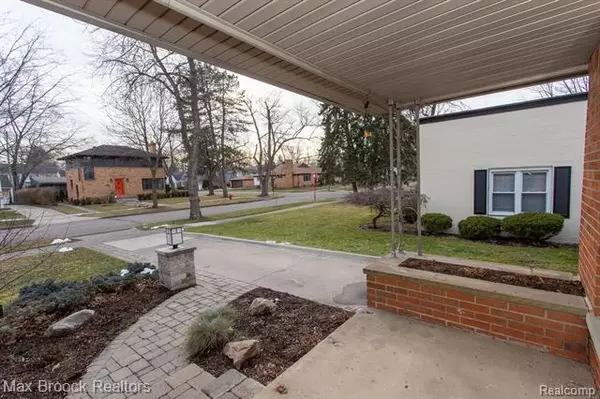For more information regarding the value of a property, please contact us for a free consultation.
10144 ELGIN AVE Huntington Woods, MI 48070
Want to know what your home might be worth? Contact us for a FREE valuation!

Our team is ready to help you sell your home for the highest possible price ASAP
Key Details
Sold Price $360,000
Property Type Single Family Home
Sub Type Ranch
Listing Status Sold
Purchase Type For Sale
Square Footage 1,488 sqft
Price per Sqft $241
Subdivision Bronx Sub
MLS Listing ID 2210002340
Sold Date 03/08/21
Style Ranch
Bedrooms 3
Full Baths 2
Half Baths 1
HOA Y/N no
Originating Board Realcomp II Ltd
Year Built 1957
Annual Tax Amount $8,657
Lot Size 6,098 Sqft
Acres 0.14
Lot Dimensions 50.00X125.00
Property Description
Fantastic and spacious ranch in the heart of Huntington Woods with 3 bedrooms, 2 full updated baths, updated kitchen with charming breakfast space and incredibly finished basement. Large open floor plan includes living room with picture window that is open to the dining room. Updated kitchen has lots of granite counter space and cupboards, & stainless appliances. Charming office/den has sliding doors that walk out to a beautiful raised brick paver patio & charming yard. Three very spacious bedrooms and two full baths that are private from the living spaces. Master bath has been remodeled with euro shower. Hall bath has also been remodeled and has nice soaking tub. The incredible finished basement is huge and has a wet bar, large rack rm, 1/2 bath, large laundry room & additional large storage room with cedar closet. Gorgeous front landscaping was just professionally redone. Enjoy covered porch, heart of the woods location, and easy walk to the rec center, pool and downtown Royal Oak.
Location
State MI
County Oakland
Area Huntington Woods
Direction South of 11 Mile and East of Woodward
Rooms
Other Rooms Kitchen
Basement Unfinished
Kitchen Dishwasher, Disposal, Dryer, Microwave, Free-Standing Electric Range, Free-Standing Refrigerator, Washer
Interior
Interior Features Cable Available, High Spd Internet Avail, Humidifier
Hot Water Natural Gas
Heating Forced Air
Cooling Central Air
Fireplace no
Appliance Dishwasher, Disposal, Dryer, Microwave, Free-Standing Electric Range, Free-Standing Refrigerator, Washer
Heat Source Natural Gas
Exterior
Parking Features Detached, Door Opener, Electricity
Garage Description 2 Car
Road Frontage Paved, Pub. Sidewalk
Garage yes
Building
Foundation Basement
Sewer Sewer-Sanitary
Water Municipal Water
Architectural Style Ranch
Warranty No
Level or Stories 1 Story
Structure Type Brick
Schools
School District Berkley
Others
Tax ID 2520278016
Ownership Private Owned,Short Sale - No
Acceptable Financing Cash, Conventional
Listing Terms Cash, Conventional
Financing Cash,Conventional
Read Less

©2024 Realcomp II Ltd. Shareholders
Bought with Max Broock, REALTORS-Bloomfield Hills



