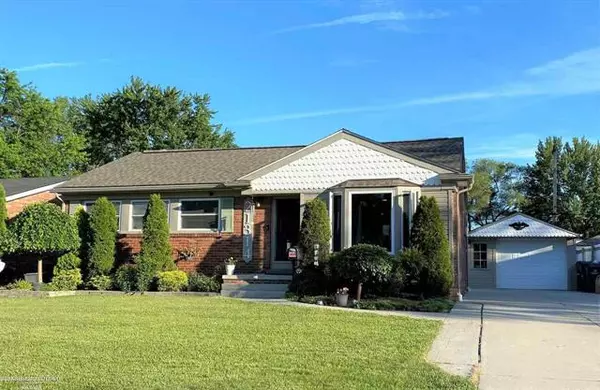For more information regarding the value of a property, please contact us for a free consultation.
21314 ALEXANDER ST St. Clair Shores, MI 48081
Want to know what your home might be worth? Contact us for a FREE valuation!

Our team is ready to help you sell your home for the highest possible price ASAP
Key Details
Sold Price $241,000
Property Type Single Family Home
Sub Type Ranch
Listing Status Sold
Purchase Type For Sale
Square Footage 1,209 sqft
Price per Sqft $199
Subdivision Greendale Sub
MLS Listing ID 58050045433
Sold Date 07/28/21
Style Ranch
Bedrooms 3
Full Baths 2
HOA Y/N no
Originating Board MiRealSource
Year Built 1954
Annual Tax Amount $2,834
Lot Size 8,712 Sqft
Acres 0.2
Lot Dimensions 60X143
Property Description
HIGHEST AND BEST DUE BY MONDAY, JUNE 21ST AT 9PM. Move right into your new lifestyle!! 3 bedrooms, 2 full baths, and family room with gas fireplace will provide plenty of living space. The finished basement with wet bar will give you entertaining options - holidays at your house!! Detached garage, huge fenced yard and stamped concrete porch, patio and walkways are the perfect outdoor features you're looking for. Double wide driveway. Marygrove Awning & whiskey barrel planters stay. Basement Waterproofing - 2020. Roof - 2017. Hot Water Heater - 2020. Furnace & A/C - 2021. Hurry on this one before it's gone!!
Location
State MI
County Macomb
Area St. Clair Shores
Rooms
Other Rooms Family Room
Basement Finished
Kitchen Bar Fridge, Dishwasher, Disposal, Dryer, Microwave, Range/Stove, Refrigerator, Washer
Interior
Interior Features High Spd Internet Avail, Wet Bar
Hot Water Natural Gas
Heating Forced Air
Cooling Central Air
Fireplaces Type Gas
Fireplace yes
Appliance Bar Fridge, Dishwasher, Disposal, Dryer, Microwave, Range/Stove, Refrigerator, Washer
Heat Source Natural Gas
Exterior
Exterior Feature Fenced, Outside Lighting
Parking Features Detached, Door Opener, Electricity
Garage Description 1.5 Car
Porch Patio, Porch
Road Frontage Pub. Sidewalk
Garage yes
Building
Foundation Basement
Sewer Sewer-Sanitary
Water Municipal Water
Architectural Style Ranch
Level or Stories 1 Story
Structure Type Aluminum,Brick
Schools
School District Lakeview
Others
Tax ID 1422176013
Acceptable Financing Cash, Conventional, FHA, VA
Listing Terms Cash, Conventional, FHA, VA
Financing Cash,Conventional,FHA,VA
Read Less

©2025 Realcomp II Ltd. Shareholders
Bought with Real Living Kee Realty-SCS



