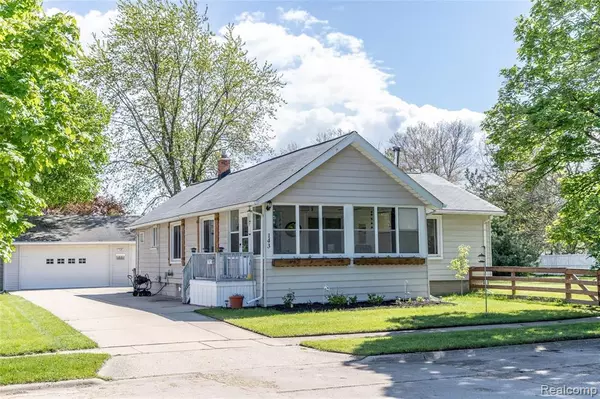For more information regarding the value of a property, please contact us for a free consultation.
143 W WABASH Avenue Belleville, MI 48111
Want to know what your home might be worth? Contact us for a FREE valuation!

Our team is ready to help you sell your home for the highest possible price ASAP
Key Details
Sold Price $205,000
Property Type Single Family Home
Sub Type Ranch
Listing Status Sold
Purchase Type For Sale
Square Footage 1,256 sqft
Price per Sqft $163
Subdivision Assr'S Belleville Plat No 3
MLS Listing ID 2210034918
Sold Date 06/18/21
Style Ranch
Bedrooms 3
Full Baths 1
Half Baths 1
HOA Y/N no
Originating Board Realcomp II Ltd
Year Built 1919
Annual Tax Amount $2,502
Lot Size 0.630 Acres
Acres 0.63
Lot Dimensions 49x146x100x123x100x82
Property Description
CHARMING RANCH straight out of a magazine! This home is nestled on the quiet, dead end street of Wabash, sitting on over 0.6 acres of land! Combined of (3) lots, this makes it one of the largest lots in the city of Belleville! The home features 3 beds, 1-1/2 baths. Entrance to home boasts a gorgeous sun room, fully enclosed with a wood burning stove! Natural Hardwood floors throughout living and dining room, pairs nicely with the newer LVP flooring in the remainder of the home! Galley-Style Kitchen features painted Oak Cabinets plus a formal dining room with original “built-ins”, great for entertaining! Basement boasts a NEW furnace (2016), as well as a toilet and shower that can be converted into a second FULL bath! Outside you will find the MASSIVE (3) car garage furnished with vinyl windows, optional heat source and storage spanning the entire upper garage! Other updates include newer siding, updated plumbing, vinyl windows, & more!
**BEST & FINAL OFFERS BY: MONDAY MAY 17th 6PM**
Location
State MI
County Wayne
Area Belleville
Direction MAIN STREET TO SUMPTER TO FIRST STREET GOING WEST
Rooms
Basement Unfinished
Kitchen Dishwasher, Disposal, Dryer, Free-Standing Electric Range, Free-Standing Refrigerator, Microwave, Washer
Interior
Interior Features Cable Available
Hot Water Natural Gas
Heating Forced Air
Cooling Ceiling Fan(s), Central Air
Fireplaces Type Wood Stove
Fireplace yes
Heat Source Natural Gas
Exterior
Garage 2+ Assigned Spaces, Electricity, Door Opener, Side Entrance, Detached
Garage Description 3 Car
Pool No
Waterfront no
Roof Type Asphalt
Porch Breezeway
Road Frontage Paved
Garage yes
Building
Foundation Michigan Basement
Sewer Public Sewer (Sewer-Sanitary)
Water Public (Municipal)
Architectural Style Ranch
Warranty No
Level or Stories 1 Story
Structure Type Vinyl
Schools
School District Van Buren
Others
Pets Allowed Yes
Tax ID 31109020054000
Ownership Short Sale - No,Private Owned
Acceptable Financing Cash, Conventional, FHA, VA
Listing Terms Cash, Conventional, FHA, VA
Financing Cash,Conventional,FHA,VA
Read Less

©2024 Realcomp II Ltd. Shareholders
Bought with KW Professionals
GET MORE INFORMATION


