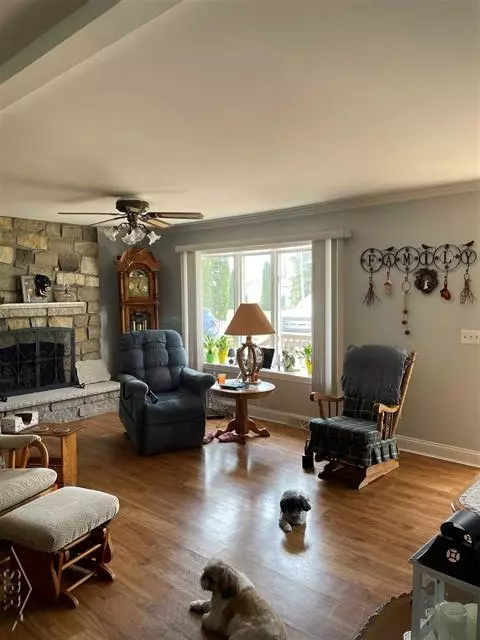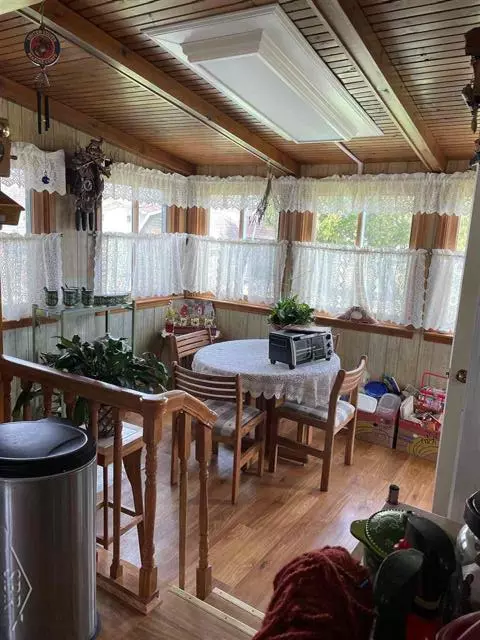For more information regarding the value of a property, please contact us for a free consultation.
7135 MAHAR Saginaw, MI 48601
Want to know what your home might be worth? Contact us for a FREE valuation!

Our team is ready to help you sell your home for the highest possible price ASAP
Key Details
Sold Price $157,000
Property Type Single Family Home
Sub Type Ranch
Listing Status Sold
Purchase Type For Sale
Square Footage 1,436 sqft
Price per Sqft $109
Subdivision Spaulding Acres
MLS Listing ID 61050038584
Sold Date 05/12/21
Style Ranch
Bedrooms 3
Full Baths 1
Half Baths 1
HOA Y/N no
Originating Board Saginaw Board of REALTORS
Year Built 1977
Annual Tax Amount $1,473
Lot Size 0.320 Acres
Acres 0.32
Lot Dimensions 119x117
Property Description
IMMACULATE 3 Bedroom, 1 1/2 bath ranch in Spaulding Township! This one-owner home features an open floor plan, with updates galore! Kitchen has plenty of cabinets and Island with granite counter tops, pantry, stainless steel appliances and more! Living Room with fireplace is very spacious and is open to kitchen. Primary bedroom has hardwood flooring, double closets and is very spacious. Full bath has step-in shower and has been completely updated; Dining area has plenty of windows that offer lots of natural lighting and a view of the beautiful back yard; Sun Room has electric fireplace and offers a beautiful view of the Koi pond with waterfall. You will feel like you are at a retreat in the back yard with fireplace and a fire pit; 2 sheds and more! The garage is finished inside and has a wall heater. Crawl space is professionally insulated and home is hooked up with a Generac generator. All appliances stay.
Location
State MI
County Saginaw
Area Spaulding Twp
Direction East Rd (M-13) just South of Curtis, Right on Mahar
Rooms
Other Rooms Bedroom - Mstr
Kitchen Range/Stove, Refrigerator
Interior
Hot Water Natural Gas
Heating Forced Air
Cooling Central Air
Fireplaces Type Gas
Fireplace yes
Appliance Range/Stove, Refrigerator
Heat Source Natural Gas
Exterior
Exterior Feature Fenced
Parking Features Attached, Door Opener, Electricity, Heated
Garage Description 2 Car
Porch Deck, Patio, Porch
Road Frontage Paved
Garage yes
Building
Foundation Crawl
Sewer Septic-Existing
Water Municipal Water
Architectural Style Ranch
Level or Stories 1 Story
Structure Type Brick,Vinyl
Schools
School District Bridgeport-Spaulding
Others
Tax ID 25114351121000
SqFt Source Assessors
Acceptable Financing Cash, Conventional, FHA, VA
Listing Terms Cash, Conventional, FHA, VA
Financing Cash,Conventional,FHA,VA
Read Less

©2025 Realcomp II Ltd. Shareholders
Bought with RE/MAX New Image



