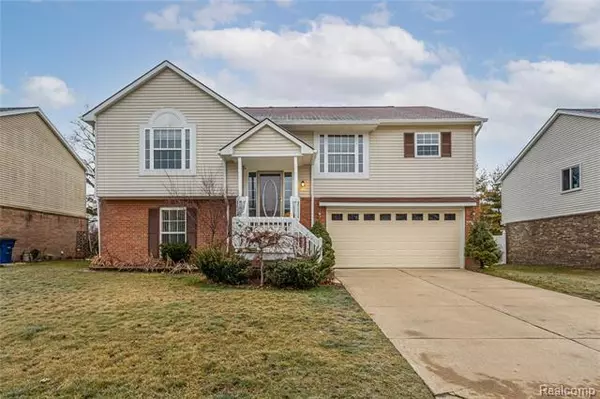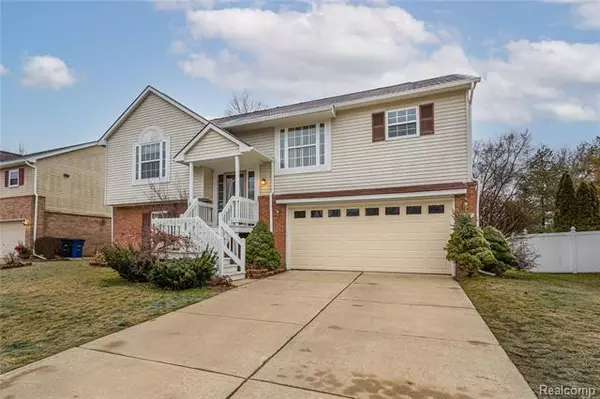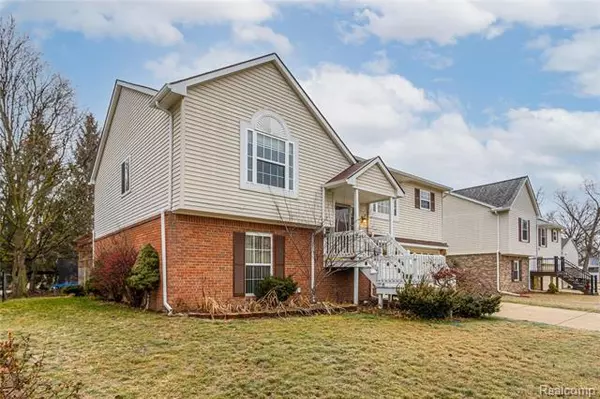For more information regarding the value of a property, please contact us for a free consultation.
1172 MICHAEL DR Westland, MI 48186
Want to know what your home might be worth? Contact us for a FREE valuation!

Our team is ready to help you sell your home for the highest possible price ASAP
Key Details
Sold Price $270,000
Property Type Single Family Home
Sub Type Contemporary,Split Level
Listing Status Sold
Purchase Type For Sale
Square Footage 2,127 sqft
Price per Sqft $126
Subdivision Wildwood Manor Sub
MLS Listing ID 2210003587
Sold Date 02/12/21
Style Contemporary,Split Level
Bedrooms 4
Full Baths 2
Half Baths 1
HOA Y/N no
Originating Board Realcomp II Ltd
Year Built 2000
Annual Tax Amount $4,172
Lot Size 8,276 Sqft
Acres 0.19
Lot Dimensions 64.00X126.60
Property Description
MULTIPLE OFFER HIGHEST AND BEST DUE 01/21/21 8:00PM. WOW! This Fully Updated Tri-Level home in a Beautiful Subdivision is ready for new owners! Curb Appeal on the outside meets Stunning 2020 Updates throughout. Enter the home to Hardwood Floors & a Gorgeous Open Floorplan. Spacious Family room with Vaulted Ceiling and Custom Built-in Entertainment Center/Storage with Electric Fireplace and a Fully Updated Kitchen with Butcher Block Counter & Custom Cabinetry. Three Great-Sized Bedrooms on the Upper Level, including the Spacious Master Suite with Walk-in Closet and Remodeled & Trendy Master Bathroom. Full Family Bath on Upper Level is Fully Remodeled with Floating Vanity, Custom Lights & Shower Tiles. Walk-out Lower Level offers a Spacious additional living area, Half Bath and another Nicely Sized Bedroom. Sliding Glass Doorwall leads to the Deck with Pergola in the Spacious Backyard. Book your showing, this one won't last long!
Location
State MI
County Wayne
Area Westland
Direction SOUTH OF AVONDALE AND EAST OF WILDWOOD
Rooms
Other Rooms Bath - Full
Basement Finished, Walkout Access
Kitchen Dishwasher, Dryer, Microwave, Free-Standing Refrigerator, Stainless Steel Appliance(s), Washer
Interior
Hot Water Natural Gas
Heating Forced Air
Cooling Ceiling Fan(s), Central Air
Fireplaces Type Other
Fireplace yes
Appliance Dishwasher, Dryer, Microwave, Free-Standing Refrigerator, Stainless Steel Appliance(s), Washer
Heat Source Natural Gas
Laundry 1
Exterior
Exterior Feature Outside Lighting
Parking Features Attached, Direct Access, Door Opener, Electricity
Garage Description 2 Car
Roof Type Asphalt
Porch Deck, Patio, Porch
Road Frontage Paved
Garage yes
Building
Foundation Basement, Crawl
Sewer Sewer-Sanitary
Water Municipal Water
Architectural Style Contemporary, Split Level
Warranty No
Level or Stories Tri-Level
Structure Type Block/Concrete/Masonry,Brick,Vinyl
Schools
School District Wayne-Westland
Others
Tax ID 56064040053000
Ownership Private Owned,Short Sale - No
Acceptable Financing Cash, Conventional, FHA, VA
Rebuilt Year 2020
Listing Terms Cash, Conventional, FHA, VA
Financing Cash,Conventional,FHA,VA
Read Less

©2025 Realcomp II Ltd. Shareholders
Bought with Quest Realty LLC



