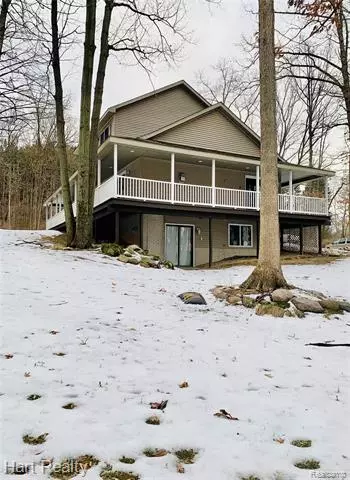For more information regarding the value of a property, please contact us for a free consultation.
9480 HARTLAND RD Fenton, MI 48430
Want to know what your home might be worth? Contact us for a FREE valuation!

Our team is ready to help you sell your home for the highest possible price ASAP
Key Details
Sold Price $469,000
Property Type Single Family Home
Sub Type Colonial
Listing Status Sold
Purchase Type For Sale
Square Footage 2,240 sqft
Price per Sqft $209
MLS Listing ID 2210003571
Sold Date 03/03/21
Style Colonial
Bedrooms 4
Full Baths 2
Half Baths 1
Originating Board Realcomp II Ltd
Year Built 2003
Annual Tax Amount $2,989
Lot Size 4.140 Acres
Acres 4.14
Lot Dimensions 322X332X574X636
Property Description
This beautiful well kept home is nestled in the woods and has a cover wrap around deck to enjoy all the wildlife, or just to catch a relaxing breath of air. Inside the home you will find 4 bedrooms 2.5 bath with the master being on the main level. Upstairs you will find 3 well light bedrooms and another full bath. The walkout basement has been dived off with a fully finished entertaining. Behind the stunning custom built barn doors you will find an area for storage. You will also find a pallet stove in the basement that is sure to take the chill away on Michigan's cold days. The 1st and second levels feature reclaimed oak flooring, big windows for lots of natural light. The home is heated by GEO thermal to help with utility cost in the winter months! in addition to the 3 car attached garage you will find a 40x80 barn. The barn has construction grade concert, a working wood stove, car hoist, and its own electric meter. Schedule your showing today!
Location
State MI
County Livingston
Direction Take 23 South to White lake RD go east to Hartland RD south to location
Rooms
Other Rooms Bath - Master
Basement Daylight, Partially Finished, Walkout Access
Kitchen Dishwasher, Dryer, Microwave, Free-Standing Electric Range, Free-Standing Refrigerator, Washer
Interior
Interior Features Jetted Tub
Heating Heat Pump
Cooling Ceiling Fan(s)
Heat Source Geo-Thermal
Laundry 1
Exterior
Garage Attached
Garage Description 3 Car
Pool No
Roof Type Asphalt
Porch Deck
Road Frontage Paved
Garage 1
Building
Lot Description Wooded
Foundation Basement
Sewer Septic-Existing
Water Well-Existing
Architectural Style Colonial
Warranty No
Level or Stories 2 Story
Structure Type Vinyl
Schools
School District Fenton
Others
Pets Allowed Yes
Tax ID 0415100011
Ownership Private Owned,Short Sale - No
Assessment Amount $150
Acceptable Financing Cash, Conventional, FHA, Rural Development, VA
Rebuilt Year 2020
Listing Terms Cash, Conventional, FHA, Rural Development, VA
Financing Cash,Conventional,FHA,Rural Development,VA
Read Less

©2024 Realcomp II Ltd. Shareholders
Bought with Real Estate One-Milford
GET MORE INFORMATION




