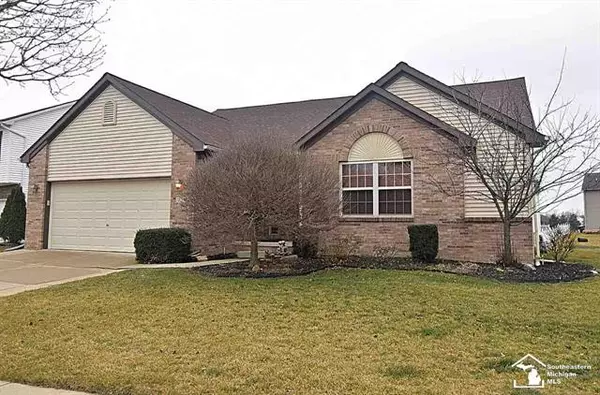For more information regarding the value of a property, please contact us for a free consultation.
770 Falcon Dr Dundee, MI 48131
Want to know what your home might be worth? Contact us for a FREE valuation!

Our team is ready to help you sell your home for the highest possible price ASAP
Key Details
Sold Price $230,000
Property Type Single Family Home
Sub Type Ranch
Listing Status Sold
Purchase Type For Sale
Square Footage 1,729 sqft
Price per Sqft $133
Subdivision Dundee Ridge
MLS Listing ID 57050032381
Sold Date 02/26/21
Style Ranch
Bedrooms 3
Full Baths 2
Half Baths 1
Construction Status Site Condo
HOA Fees $20/ann
HOA Y/N 1
Originating Board Southeastern Border Association of REALTORS
Year Built 2006
Annual Tax Amount $3,013
Lot Size 6,098 Sqft
Acres 0.14
Lot Dimensions 56x125x52x120
Property Description
Installation of New Carpet has been delayed 2 weeks due to COVID backlog. Welcome home to this first time offered sprawling 3 bedroom ranch home that includes a Large Open concept living area w/vaulted ceiling and an over-sized custom stamped patio with remote control awning. Main suite offers a walk-in closet and full bath w/stand up shower. There is a full bath between the second and third bedroom for privacy. Put your stamp on the basement that has an office area/workshop space, plenty of storage, gas fireplace for added warmth and walk-out Bilco door for easy access. Other features include a main floor laundry room, two-tiered kitchen island, sprinkler system, new roof in 2019, wired for whole house generator and extra large shed.
Location
State MI
County Monroe
Direction Stowell Rd to Falcon Dr, Dundee Ridge Subdivision
Rooms
Other Rooms Bedroom - Mstr
Kitchen Dishwasher, Disposal, Oven, Range/Stove, Refrigerator
Interior
Interior Features Other
Hot Water Natural Gas
Heating Forced Air
Cooling Central Air
Fireplace 1
Heat Source Natural Gas
Exterior
Garage Attached
Garage Description 2 Car
Pool No
Porch Patio
Road Frontage Pub. Sidewalk
Garage 1
Building
Foundation Basement
Sewer Sewer-Sanitary
Water Municipal Water
Architectural Style Ranch
Level or Stories 1 Story
Structure Type Brick,Vinyl
Construction Status Site Condo
Schools
School District Dundee
Others
Tax ID 584212611800
Ownership Short Sale - No,Private Owned
SqFt Source Assessors
Acceptable Financing Cash, Conventional, FHA, VA
Listing Terms Cash, Conventional, FHA, VA
Financing Cash,Conventional,FHA,VA
Read Less

©2024 Realcomp II Ltd. Shareholders
Bought with KW Metro
GET MORE INFORMATION




