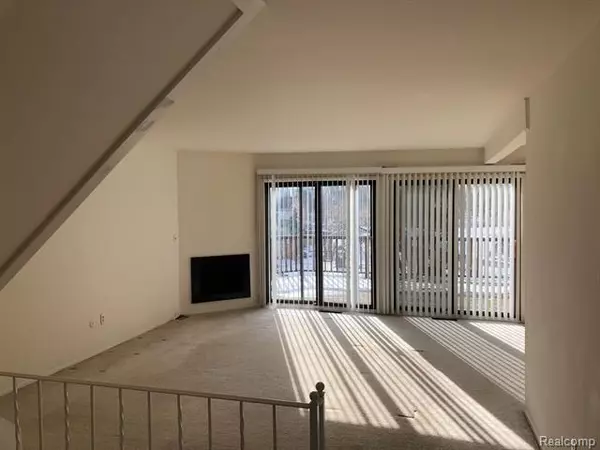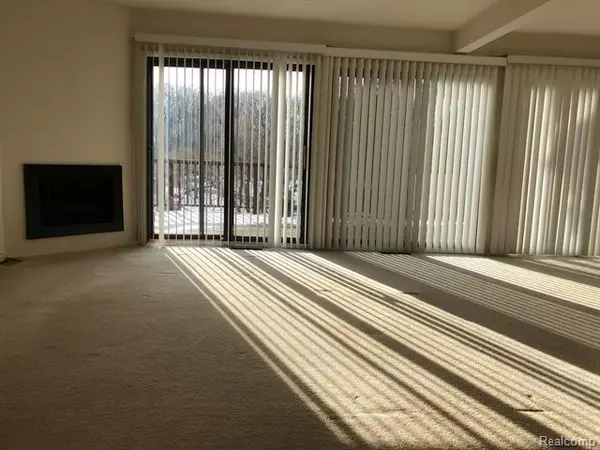For more information regarding the value of a property, please contact us for a free consultation.
3041 Moon Lake DR West Bloomfield, MI 48323
Want to know what your home might be worth? Contact us for a FREE valuation!

Our team is ready to help you sell your home for the highest possible price ASAP
Key Details
Sold Price $197,000
Property Type Condo
Sub Type Colonial,Townhouse
Listing Status Sold
Purchase Type For Sale
Square Footage 1,495 sqft
Price per Sqft $131
Subdivision Moon Lake Condo Occpn 620
MLS Listing ID 2200101942
Sold Date 03/31/21
Style Colonial,Townhouse
Bedrooms 3
Full Baths 2
HOA Fees $345/mo
HOA Y/N yes
Originating Board Realcomp II Ltd
Year Built 1973
Annual Tax Amount $2,990
Property Description
Priced to sell, bring your ideas, designer and handy person to this ideally located West Bloomfield condominium with Bloomfield Hills schools. Yes this unit needs updating, but it is priced accordingly. The kitchen has a new newer Bosch dishwasher. The furnace and air conditioning, hot water tank and washing machine have been recently replaced. This condo unit has a walkout finished lower level with built in bar. There is a large deck off the living room with a beautiful view of green space including the lake as well as the clubhouse and pool area.
Location
State MI
County Oakland
Area West Bloomfield Twp
Direction From Middlebelt Rd, Turn left onto W Long Lake Rd 0.8 mi. Turn left onto Moon Lake Dr. Destination will be on the right
Rooms
Other Rooms Bath - Full
Basement Finished, Walkout Access
Kitchen ENERGY STAR qualified dishwasher, Disposal, Dryer, Free-Standing Electric Range, Free-Standing Refrigerator, Washer
Interior
Interior Features Cable Available, High Spd Internet Avail, Humidifier
Hot Water Natural Gas
Heating Forced Air
Cooling Central Air
Fireplaces Type Gas
Fireplace yes
Appliance ENERGY STAR qualified dishwasher, Disposal, Dryer, Free-Standing Electric Range, Free-Standing Refrigerator, Washer
Heat Source Natural Gas
Laundry 1
Exterior
Exterior Feature Club House, Outside Lighting, Pool - Common, Tennis Court
Parking Features Attached, Direct Access, Door Opener, Electricity
Garage Description 1 Car
Roof Type Asphalt
Porch Deck, Patio, Porch
Road Frontage Paved
Garage yes
Private Pool 1
Building
Foundation Basement
Sewer Sewer-Sanitary
Water Municipal Water
Architectural Style Colonial, Townhouse
Warranty No
Level or Stories 2 Story
Structure Type Brick,Wood
Schools
School District Bloomfield Hills
Others
Pets Allowed Cats OK, Dogs OK
Tax ID 1814276016
Ownership Private Owned,Short Sale - No
Acceptable Financing Cash, Conventional, FHA, VA
Listing Terms Cash, Conventional, FHA, VA
Financing Cash,Conventional,FHA,VA
Read Less

©2025 Realcomp II Ltd. Shareholders
Bought with Century 21 Town& Country Clar



