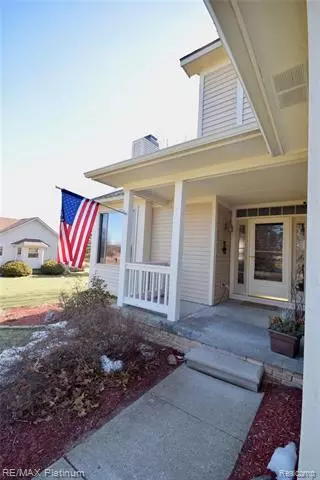For more information regarding the value of a property, please contact us for a free consultation.
4261 E Rolston RD Linden, MI 48451
Want to know what your home might be worth? Contact us for a FREE valuation!

Our team is ready to help you sell your home for the highest possible price ASAP
Key Details
Sold Price $282,500
Property Type Single Family Home
Sub Type Contemporary
Listing Status Sold
Purchase Type For Sale
Square Footage 1,633 sqft
Price per Sqft $172
Subdivision Crystal Cove Condo
MLS Listing ID 2210014737
Sold Date 04/01/21
Style Contemporary
Bedrooms 3
Full Baths 2
Half Baths 1
Construction Status Site Condo
HOA Y/N no
Originating Board Realcomp II Ltd
Year Built 1996
Annual Tax Amount $3,011
Lot Size 0.500 Acres
Acres 0.5
Lot Dimensions 105X190X105X190
Property Description
Welcome to this wonderful family home in Lake Fenton Schools! This home offers cathedral ceilings in the living room full of natural light! A large yard with plenty of room for kids and pets to play and includes a shed for your yard storage along with beautiful plants. Open floor plan with large kitchen open to dining area for family gatherings! Three bedrooms upstairs with a large master suite including extra tall ceilings and large bathroom area including a closet and vanity! All new windows (2019), new air conditioning and furnace (2020) and a newer roof (2010)! The large dining room has new sliding glass doors which lead you out to a wonderful deck overlooking your yard! Great for entertaining! The partial finished basement allows for great unfinished storage as well as finished area for workout room, living room or an office area! Very close to Linden, Fenton and the expressway! Come take a look!
Location
State MI
County Genesee
Area Fenton Twp
Direction On Rolston Road between Ripley and Jennings
Rooms
Other Rooms Living Room
Basement Daylight, Partially Finished
Kitchen Dishwasher, Dryer, Microwave, Built-In Gas Oven, Free-Standing Gas Oven, Free-Standing Refrigerator, Washer
Interior
Hot Water Natural Gas
Heating Forced Air
Cooling Ceiling Fan(s), Central Air
Fireplaces Type Natural
Fireplace yes
Appliance Dishwasher, Dryer, Microwave, Built-In Gas Oven, Free-Standing Gas Oven, Free-Standing Refrigerator, Washer
Heat Source Natural Gas
Exterior
Parking Features Attached
Garage Description 2 Car
Roof Type Asphalt
Porch Deck, Porch
Road Frontage Private
Garage yes
Building
Foundation Basement
Sewer Sewer-Sanitary
Water Well-Existing
Architectural Style Contemporary
Warranty No
Level or Stories 1 1/2 Story
Structure Type Vinyl,Wood
Construction Status Site Condo
Schools
School District Lake Fenton
Others
Tax ID 0621626025
Ownership Private Owned,Short Sale - No
Acceptable Financing Cash, Conventional
Listing Terms Cash, Conventional
Financing Cash,Conventional
Read Less

©2025 Realcomp II Ltd. Shareholders
Bought with RE/MAX Platinum-Fenton



