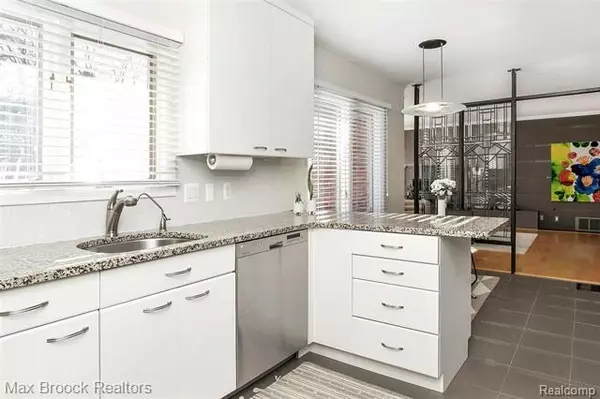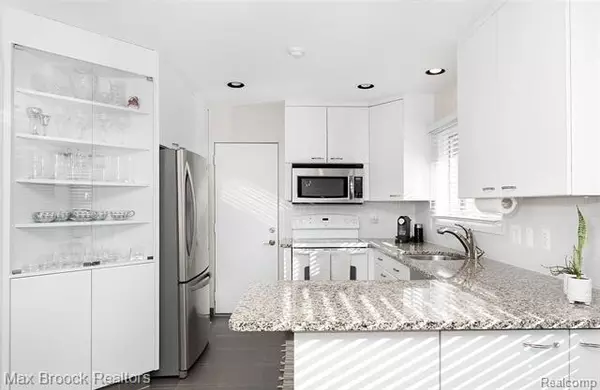For more information regarding the value of a property, please contact us for a free consultation.
17869 DUNBLAINE AVE Beverly Hills, MI 48025
Want to know what your home might be worth? Contact us for a FREE valuation!

Our team is ready to help you sell your home for the highest possible price ASAP
Key Details
Sold Price $445,000
Property Type Single Family Home
Sub Type Ranch
Listing Status Sold
Purchase Type For Sale
Square Footage 1,753 sqft
Price per Sqft $253
Subdivision D J Healy'S Golfhurst Sub
MLS Listing ID 2210007114
Sold Date 03/31/21
Style Ranch
Bedrooms 3
Full Baths 2
Originating Board Realcomp II Ltd
Year Built 1965
Annual Tax Amount $4,891
Lot Size 0.340 Acres
Acres 0.34
Lot Dimensions 106.00X46.30
Property Description
Welcome home to this pristinely maintained ranch in Beverly Hills. This home features an open floor-plan with beautiful wood and tile flooring throughout. The bright and sunlit kitchen complete with peninsula, quartz countertop and tile backsplash includes a custom leaded glass partition that leads to a cozy family room with a wood burning fireplace. The oversized living room is complete with a beautiful bay window that leads to the light-filled dining room. Retreat to the master suite where youll find a custom walk-in closet and master bath that was updated in 2019. Two additional well-sized bedrooms and a full bath complete this area of the home. Descend to the fully finished lower level, perfect for a home gym or entertainment space. Finally, escape to the expansive backyard complete with an aggregate patio and beautifully maintained landscape. Enjoy privacy from neighbors on all sides; an area that is perfect for entertaining!New HVAC 2021. Agent is related to Seller.
Location
State MI
County Oakland
Direction North of Beverly and East of Southfield Road
Rooms
Other Rooms Library/Study
Basement Finished
Kitchen Free-Standing Electric Oven, Free-Standing Electric Range, Free-Standing Refrigerator, Washer
Interior
Interior Features Cable Available, High Spd Internet Avail, Humidifier, Security Alarm (owned)
Hot Water Natural Gas
Heating Forced Air
Cooling Central Air
Fireplaces Type Natural
Fireplace 1
Heat Source Natural Gas
Laundry 1
Exterior
Garage Attached
Garage Description 2 Car
Pool No
Roof Type Asphalt
Porch Patio, Porch
Road Frontage Paved
Garage 1
Building
Foundation Basement
Sewer Sewer-Sanitary
Water Municipal Water
Architectural Style Ranch
Warranty No
Level or Stories 1 Story
Structure Type Aluminum,Brick
Schools
School District Birmingham
Others
Pets Allowed Yes
Tax ID 2401151013
Ownership Private Owned,Short Sale - No
Acceptable Financing Cash, Conventional
Rebuilt Year 2018
Listing Terms Cash, Conventional
Financing Cash,Conventional
Read Less

©2024 Realcomp II Ltd. Shareholders
Bought with Cranbrook Associates-Birm
GET MORE INFORMATION




