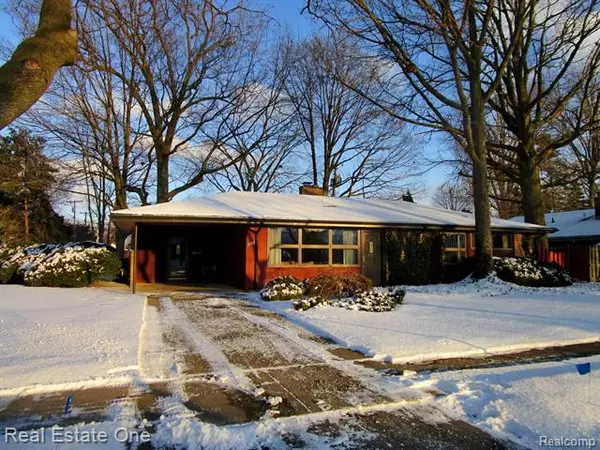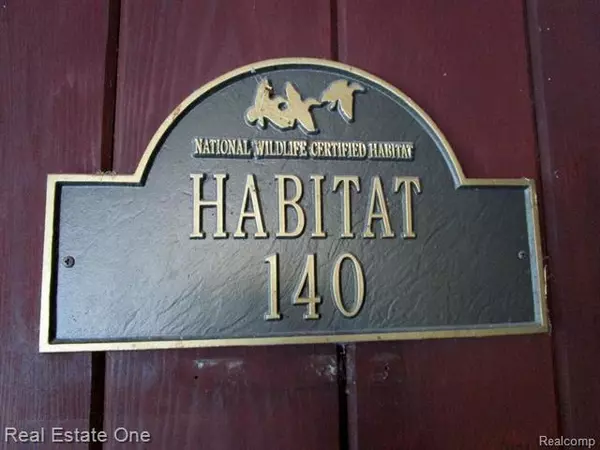For more information regarding the value of a property, please contact us for a free consultation.
2573 ANDOVER ST Trenton, MI 48183
Want to know what your home might be worth? Contact us for a FREE valuation!

Our team is ready to help you sell your home for the highest possible price ASAP
Key Details
Sold Price $152,000
Property Type Single Family Home
Sub Type Ranch
Listing Status Sold
Purchase Type For Sale
Square Footage 1,357 sqft
Price per Sqft $112
Subdivision Bretton Park Sub No 1
MLS Listing ID 2210008237
Sold Date 03/12/21
Style Ranch
Bedrooms 3
Full Baths 1
HOA Y/N no
Originating Board Realcomp II Ltd
Year Built 1953
Annual Tax Amount $3,195
Lot Size 8,276 Sqft
Acres 0.19
Lot Dimensions 69.00X120.00
Property Description
MULTIPLE OFFERS. OFFER DEADLINE 2/9 AT NOON. This terrific Trenton brick ranch with over 1350 sq. ft. is super clean, neat and ready! Direct entrance to mud room from the carport. Brand new roof to the boards in Sept 2020 as well as a new furnace in Oct 2020. Beautiful Anderson wood windows throughout home offer lots of light. All electrical brought up to code by a licensed electrician late 2020. (Only remaining requirement is smoke alarms). The redwood deck overlooks a spacious back yard that the original owners lovingly cared for and had registered through the National Wildlife Federation as a natural habitat. There is even a small pond w/goldfish included. Two-sided gas fireplace in lg liv rm that is open to the dining rm. All appliances remain including a very unique cook top. Please note the beautiful touches of wood trim around fireplace and custom kitchen hood vent. Fantastic location close to schools, shopping, and ice rink. Easy to show and keys at closing for the new owners!
Location
State MI
County Wayne
Area Trenton
Direction West Rd to north on Edsel. Left of Charlton and right on Andover to house on your right.
Rooms
Other Rooms Living Room
Kitchen Electric Cooktop, Dishwasher, Disposal, Dryer, Built-In Electric Oven, Free-Standing Refrigerator, Washer
Interior
Interior Features Cable Available
Hot Water Natural Gas
Heating Forced Air
Cooling Central Air
Fireplaces Type Gas
Fireplace yes
Appliance Electric Cooktop, Dishwasher, Disposal, Dryer, Built-In Electric Oven, Free-Standing Refrigerator, Washer
Heat Source Natural Gas
Exterior
Parking Features Carport
Garage Description No Garage
Porch Deck
Road Frontage Paved, Pub. Sidewalk
Garage no
Building
Lot Description Sprinkler(s)
Foundation Slab
Sewer Sewer-Sanitary
Water Municipal Water
Architectural Style Ranch
Warranty No
Level or Stories 1 Story
Structure Type Brick
Schools
School District Trenton
Others
Tax ID 54007010106002
Ownership Private Owned,Short Sale - No
Acceptable Financing Cash, Conventional
Listing Terms Cash, Conventional
Financing Cash,Conventional
Read Less

©2025 Realcomp II Ltd. Shareholders
Bought with Downriver Homes LLC



