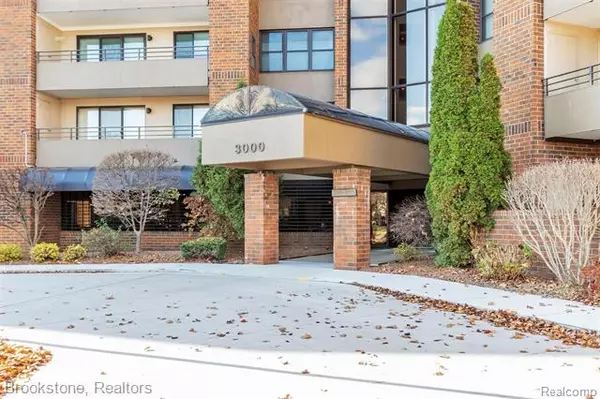For more information regarding the value of a property, please contact us for a free consultation.
3310 COUNTRY CLUB DR 34 St. Clair Shores, MI 48082
Want to know what your home might be worth? Contact us for a FREE valuation!

Our team is ready to help you sell your home for the highest possible price ASAP
Key Details
Sold Price $154,000
Property Type Condo
Sub Type Common Entry Building,High Rise
Listing Status Sold
Purchase Type For Sale
Square Footage 1,340 sqft
Price per Sqft $114
Subdivision Lakepointe Tower
MLS Listing ID 2200094951
Sold Date 02/25/21
Style Common Entry Building,High Rise
Bedrooms 2
Full Baths 2
HOA Fees $334/mo
HOA Y/N yes
Originating Board Realcomp II Ltd
Year Built 1989
Annual Tax Amount $1,783
Property Description
Welcome home to this sought-after high rise golf community! Meticulously maintained 2 bed/2 bath (3rd floor) corner unit condo in the Lakepointe Tower of SCS. This home has many RECENT UPDATES including flooring, paint, windows/doorwall & newer furnace (2017). Kitchen has pass-through to dining and features nice tile backsplash & all appliances stay. Laundry room with addt'l storage right off kitchen. Master bedroom is huge with large walk-in closet & master bath. 2nd bedroom overlooks tennis court & pool area, with addt'l full bath right beside it. Access the extra large balcony from either the living room or master. This condo includes access to a pool/hot tub, fitness room, library/social room, & shared areas. Attached access to parking garage with 1 space & bike rack. Stunning common entry with elevator. Make your appointment today! Possession negotiable. Stove/Dishwasher/Washer&Dryer less than 2 yrs old! Come tour this amazing condo today!
Location
State MI
County Macomb
Area St. Clair Shores
Direction Enter Country Club Drive north off off Masonic (3000 building)
Rooms
Other Rooms Living Room
Kitchen Dishwasher, Disposal, Dryer, Microwave, Free-Standing Electric Oven, Free-Standing Refrigerator, Washer
Interior
Interior Features Cable Available, Elevator/Lift, Intercom, Programmable Thermostat
Hot Water Natural Gas
Heating Forced Air
Cooling Central Air
Fireplace no
Appliance Dishwasher, Disposal, Dryer, Microwave, Free-Standing Electric Oven, Free-Standing Refrigerator, Washer
Heat Source Natural Gas
Laundry 1
Exterior
Exterior Feature Grounds Maintenance, Outside Lighting, Pool - Common, Pool - Inground, Spa/Hot-tub, Tennis Court
Parking Features 1 Assigned Space, Attached, Direct Access
Garage Description 1 Car
Waterfront Description Pond
Roof Type Other
Accessibility Accessible Common Area
Porch Balcony
Road Frontage Paved
Garage yes
Private Pool 1
Building
Lot Description Golf Community, Golf Frontage
Foundation Slab
Sewer Sewer-Sanitary
Water Municipal Water
Architectural Style Common Entry Building, High Rise
Warranty No
Level or Stories 1 Story
Structure Type Brick
Schools
School District Lakeshore (St. Clair Shores)
Others
Pets Allowed Cats OK, Dogs OK, Number Limit, Size Limit, Yes
Tax ID 1403204034
Ownership Private Owned,Short Sale - No
Acceptable Financing Cash, Conventional
Listing Terms Cash, Conventional
Financing Cash,Conventional
Read Less

©2025 Realcomp II Ltd. Shareholders
Bought with Higbie Maxon Agney Inc



