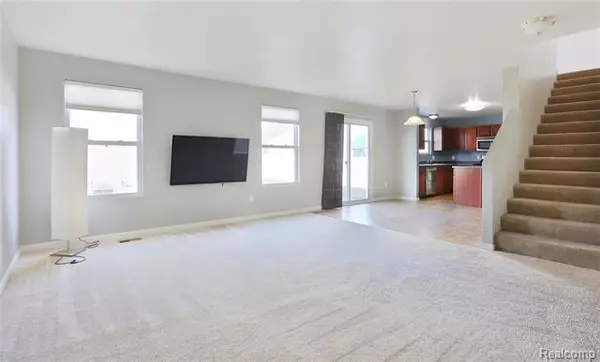For more information regarding the value of a property, please contact us for a free consultation.
8649 MAGNOLIA WAY Dexter, MI 48130
Want to know what your home might be worth? Contact us for a FREE valuation!

Our team is ready to help you sell your home for the highest possible price ASAP
Key Details
Sold Price $280,000
Property Type Single Family Home
Sub Type Colonial
Listing Status Sold
Purchase Type For Sale
Square Footage 1,812 sqft
Price per Sqft $154
Subdivision Thornton Farms Condo-Lima Twp
MLS Listing ID 2200094933
Sold Date 02/10/21
Style Colonial
Bedrooms 3
Full Baths 2
Half Baths 1
HOA Fees $97/mo
HOA Y/N 1
Originating Board Realcomp II Ltd
Year Built 2009
Annual Tax Amount $3,289
Lot Size 8,276 Sqft
Acres 0.19
Lot Dimensions 76.00X109.00
Property Description
Beautiful brick-front home in the Thornton Farms subdivision! From the moment you walk into this 2009 build, you'll feel right at home with the open floor plan that stretches from the large living room through the dining area and into the kitchen. The maple cabinets and corner pantry give you plenty of space for storage. The matching island gives you more counterspace! On the 2nd floor you'll find a loft area at the top of the stairs that could be utilized in many different ways. Just off the loft is a convenient 2nd floor laundry room. Now comes the master bedroom. Measuring at 20ft X 13ft, you'll have plenty of room for a king size bed & furniture. The master bedroom also features a walk-in closet & full master bath. The other two bedrooms offer plenty of space as well, with easy access to the full main hallway bath. The basement could be finished to create more living space to enjoy; the egress window is already there! 2-car attached garage. Access to the clubhouse, pool and park!
Location
State MI
County Washtenaw
Direction S Parker Rd to Beechwood Blvd to home
Rooms
Other Rooms Living Room
Basement Unfinished
Kitchen Dishwasher, Disposal, Dryer, Microwave, Free-Standing Gas Range, Free-Standing Refrigerator, Stainless Steel Appliance(s), Washer
Interior
Interior Features Cable Available, Egress Window(s), High Spd Internet Avail
Hot Water Natural Gas
Heating Forced Air
Cooling Central Air
Heat Source Natural Gas
Exterior
Exterior Feature Club House, Grounds Maintenance, Pool - Common
Garage Attached, Direct Access, Door Opener, Electricity
Garage Description 2 Car
Pool Yes
Roof Type Asphalt
Porch Porch - Covered
Road Frontage Paved
Garage 1
Building
Foundation Basement
Sewer Sewer-Sanitary
Water Community
Architectural Style Colonial
Warranty No
Level or Stories 2 Story
Structure Type Brick,Vinyl
Schools
School District Dexter
Others
Pets Allowed Yes
Tax ID G00724401136
Ownership Private Owned,Short Sale - No
Acceptable Financing Cash, Conventional, FHA, VA
Listing Terms Cash, Conventional, FHA, VA
Financing Cash,Conventional,FHA,VA
Read Less

©2024 Realcomp II Ltd. Shareholders
Bought with RE/MAX Platinum
GET MORE INFORMATION




