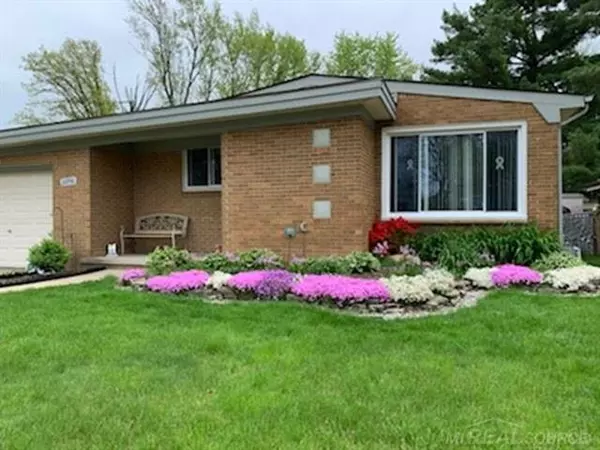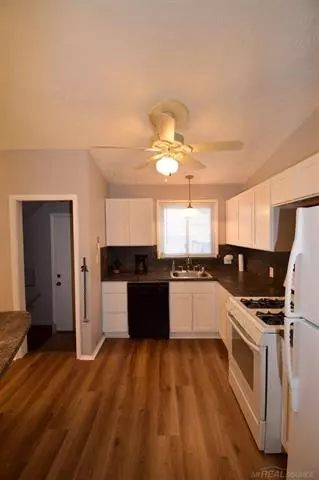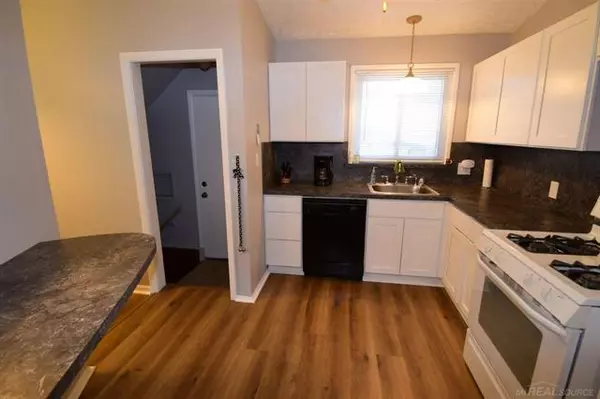For more information regarding the value of a property, please contact us for a free consultation.
22930 ST JOAN St. Clair Shores, MI 48080
Want to know what your home might be worth? Contact us for a FREE valuation!

Our team is ready to help you sell your home for the highest possible price ASAP
Key Details
Sold Price $200,000
Property Type Single Family Home
Sub Type Ranch
Listing Status Sold
Purchase Type For Sale
Square Footage 1,078 sqft
Price per Sqft $185
Subdivision Edward Rose St Clair Shores Sub
MLS Listing ID 58050027169
Sold Date 12/01/20
Style Ranch
Bedrooms 3
Full Baths 2
HOA Y/N no
Originating Board MiRealSource
Year Built 1954
Annual Tax Amount $2,241
Lot Size 0.270 Acres
Acres 0.27
Lot Dimensions 65.53x180.55
Property Description
Open House is Canceled. Look No Further! Welcome Home to this Cozy 3 Bedroom California Brick Ranch with a Basement an Attached 1 Car Garage. NEW in 2020 Kitchen with white shaker soft close cabinets and new counters. NEW Flooring in Kitchen and Dining Room 2019, NEW Living Room Carpet 2018, (hardwood under carpet), Freshly Painted 2020, NEW Bathroom Vanities 2020, NEW Roof 2019, NEW Glass Block Windows in Garage 2019, Vinyl Siding & blown in Wall Insulation 2013, and Carrier Furnace and C/A 2008. Other updates include: Vinyl Windows, Garage Door, Cooper Plumbing, Electrical and Glass Block Basement Windows. This home also features Vaulted Ceilings, open spaces, 4th Bedroom in Basement with Full Bath and a Very LARGE Park Like Backyard with a Patio!
Location
State MI
County Macomb
Area St. Clair Shores
Direction in off Marter or Greater Mack
Rooms
Other Rooms Bedroom - Mstr
Basement Partially Finished
Kitchen Dishwasher, Disposal, Dryer, Range/Stove, Refrigerator
Interior
Hot Water Natural Gas
Heating Forced Air
Cooling Ceiling Fan(s), Central Air
Fireplace no
Appliance Dishwasher, Disposal, Dryer, Range/Stove, Refrigerator
Heat Source Natural Gas
Exterior
Exterior Feature Fenced
Parking Features Attached
Garage Description 1 Car
Porch Patio, Porch
Garage yes
Building
Foundation Basement
Sewer Sewer-Sanitary
Water Municipal Water
Architectural Style Ranch
Level or Stories 1 Story
Structure Type Brick
Schools
School District South Lake
Others
Tax ID 1434457010
SqFt Source Assessors
Acceptable Financing Cash, Conventional, FHA, VA
Listing Terms Cash, Conventional, FHA, VA
Financing Cash,Conventional,FHA,VA
Read Less

©2025 Realcomp II Ltd. Shareholders
Bought with KW Platinum



