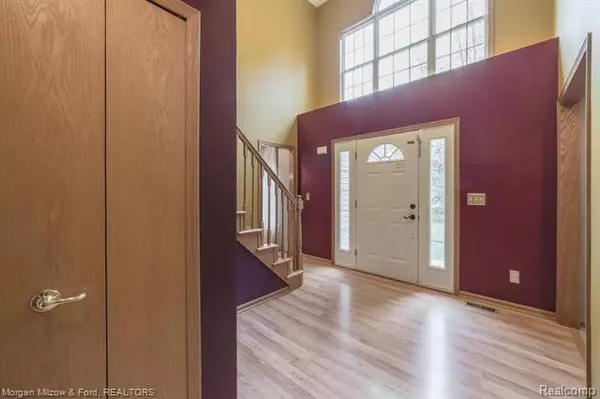For more information regarding the value of a property, please contact us for a free consultation.
1062 Granger RD Ortonville, MI 48462
Want to know what your home might be worth? Contact us for a FREE valuation!

Our team is ready to help you sell your home for the highest possible price ASAP
Key Details
Sold Price $322,000
Property Type Single Family Home
Sub Type Colonial
Listing Status Sold
Purchase Type For Sale
Square Footage 2,400 sqft
Price per Sqft $134
MLS Listing ID 2200087498
Sold Date 11/25/20
Style Colonial
Bedrooms 3
Full Baths 2
Half Baths 1
Originating Board Realcomp II Ltd
Year Built 2004
Annual Tax Amount $4,212
Lot Size 2.500 Acres
Acres 2.5
Lot Dimensions 165x660
Property Description
Custom builders home (prior owner) awaits the next owners who value quality. Caliber designed home boasts 2-Story foyer with plant shelf, generous living/lounging areas, work/school spaces, formal dining, great room, nice sized bedrooms and a master en suite. The wooded acres invites outdoor living & entertaining w/a roofed deck (bring your smokeless fire pit), fenced yard, acreage to carve out recreation, including any and all family gatherings (plenty of room to social distance). Tall ceilings in the LL awaits your design and finishing's for additional space schemes that reflects your families lifestyle. Practical features: 1/4 mile from pavement, extra storage in the garage, NEW 2014 sump pump, 2017 furnace, 2019 septic pumped, 2020 HWH & well pump rounds out the well cared for condition of this home. Nestled home is close to I75, M24, Dixie Hwy. Quaint downtown Ortonville employs an active DDA and community events. Natural gas hook up at the street. #1062GrangerIsTheOne.
Location
State MI
County Oakland
Direction M15 to Granger Road East to property
Rooms
Other Rooms Bedroom - Mstr
Basement Unfinished
Kitchen Dishwasher, Dryer, Free-Standing Electric Oven, Free-Standing Electric Range, Range Hood, Washer
Interior
Interior Features Cable Available, High Spd Internet Avail, Humidifier, Jetted Tub, Water Softener (owned)
Hot Water LP Gas/Propane
Heating Forced Air
Cooling Ceiling Fan(s), Central Air
Fireplaces Type Gas
Fireplace 1
Heat Source LP Gas/Propane
Exterior
Exterior Feature Fenced, Outside Lighting
Garage Attached, Direct Access, Door Opener, Electricity
Garage Description 2 Car
Pool No
Roof Type Asphalt
Porch Deck, Porch - Covered, Terrace
Road Frontage Paved
Garage 1
Building
Lot Description Wooded
Foundation Basement
Sewer Septic-Existing
Water Well-Existing
Architectural Style Colonial
Warranty No
Level or Stories 2 Story
Structure Type Vinyl
Schools
School District Brandon
Others
Tax ID 0317351013
Ownership Private Owned,Short Sale - No
Acceptable Financing Cash, Conventional, FHA, VA
Listing Terms Cash, Conventional, FHA, VA
Financing Cash,Conventional,FHA,VA
Read Less

©2024 Realcomp II Ltd. Shareholders
Bought with RE/MAX First
GET MORE INFORMATION




