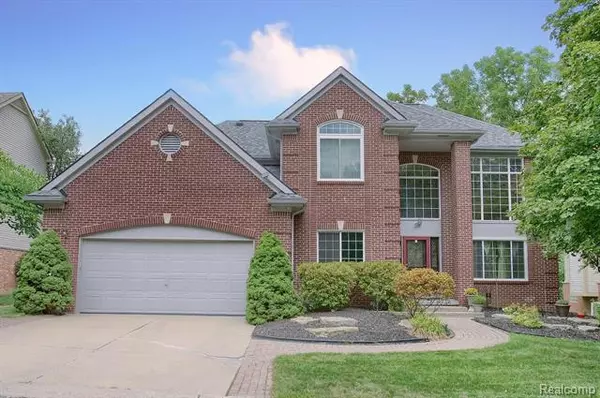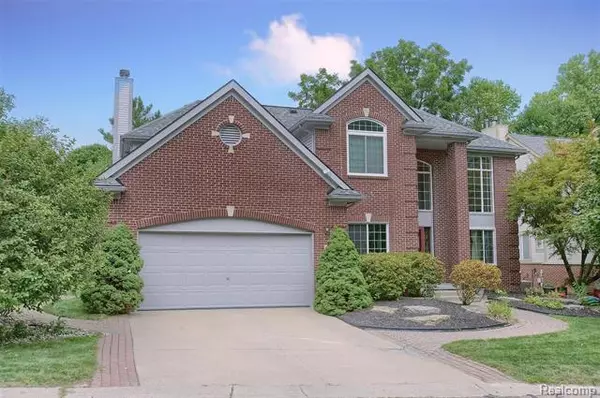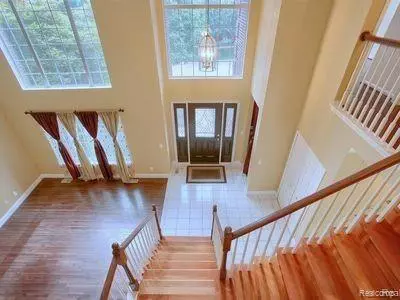For more information regarding the value of a property, please contact us for a free consultation.
23411 Mission Lane Farmington, MI 48335
Want to know what your home might be worth? Contact us for a FREE valuation!

Our team is ready to help you sell your home for the highest possible price ASAP
Key Details
Sold Price $425,000
Property Type Single Family Home
Sub Type Colonial
Listing Status Sold
Purchase Type For Sale
Square Footage 2,833 sqft
Price per Sqft $150
Subdivision Mission Creek Occpn 1107
MLS Listing ID 2200072840
Sold Date 01/26/21
Style Colonial
Bedrooms 4
Full Baths 2
Half Baths 2
Construction Status Site Condo
HOA Fees $45/ann
HOA Y/N yes
Originating Board Realcomp II Ltd
Year Built 1999
Annual Tax Amount $6,905
Lot Size 9,147 Sqft
Acres 0.21
Lot Dimensions 76X139
Property Description
This home has everything you could possibly want in a home. Hardwood floors newly refinished and they are gorgeous! Brand new furnace and central air just installed 12/9/2020. Upon entering, you will be greeted by natural daylight, a stately two-story entrance greets you and surrounds you with high quality finishes, upgrades, and tons of natural lighting. First floor private office, formal living, family room, dining room, breakfast nook, first floor laundry, att garage. Wood floors on both levels. Cherry kitchen offers gorgeous granite counter tops, center island storage and seating ,stainless steel appliances. Private large master suite w/ full bath w/jetted soaking tub and separate walk in shower. New Luxury granite counter tops in both baths. Finished basement rec room with multiple areas for entertaining, exercise, and second kitchen! Half bath in basement plus storage! Large deck overlooks the private yard just a few steps from walking nature path. Newer roof and windows.
Location
State MI
County Oakland
Area Farmington
Direction Take Freedom to Mission Lane North
Rooms
Other Rooms Bath - Full
Basement Finished
Kitchen Dishwasher, Disposal, Free-Standing Gas Range, Free-Standing Refrigerator, Vented Exhaust Fan, Wine Refrigerator
Interior
Interior Features Humidifier, Jetted Tub, Wet Bar
Hot Water Natural Gas
Heating Forced Air
Cooling Central Air
Fireplaces Type Natural
Fireplace yes
Appliance Dishwasher, Disposal, Free-Standing Gas Range, Free-Standing Refrigerator, Vented Exhaust Fan, Wine Refrigerator
Heat Source Natural Gas
Laundry 1
Exterior
Parking Features Attached, Direct Access, Door Opener, Electricity
Garage Description 2 Car
Roof Type Composition
Porch Deck, Porch
Road Frontage Paved
Garage yes
Building
Foundation Basement
Sewer Sewer at Street, Sewer-Sanitary
Water Municipal Water
Architectural Style Colonial
Warranty No
Level or Stories 2 Story
Structure Type Brick
Construction Status Site Condo
Schools
School District Farmington
Others
Pets Allowed Yes
Tax ID 2329255009
Ownership Private Owned,Short Sale - No
Acceptable Financing Cash, Conventional
Rebuilt Year 2016
Listing Terms Cash, Conventional
Financing Cash,Conventional
Read Less

©2025 Realcomp II Ltd. Shareholders
Bought with Keller Williams Paint Creek



