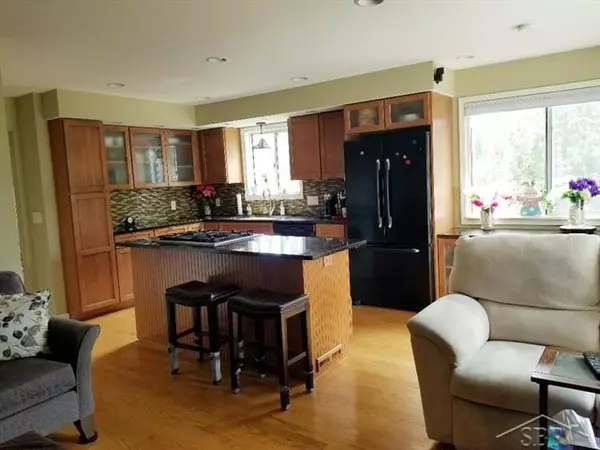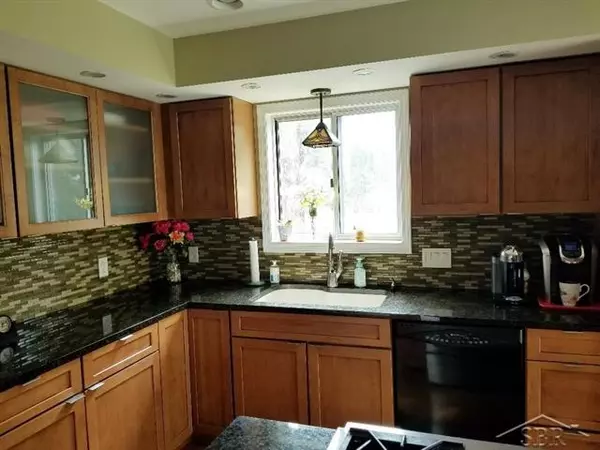For more information regarding the value of a property, please contact us for a free consultation.
5503 PILGRIM DR Saginaw, MI 48638
Want to know what your home might be worth? Contact us for a FREE valuation!

Our team is ready to help you sell your home for the highest possible price ASAP
Key Details
Sold Price $230,000
Property Type Single Family Home
Sub Type Colonial
Listing Status Sold
Purchase Type For Sale
Square Footage 2,352 sqft
Price per Sqft $97
Subdivision Mayflower Estates No. 2
MLS Listing ID 61050037800
Sold Date 05/07/21
Style Colonial
Bedrooms 4
Full Baths 3
Half Baths 1
HOA Y/N no
Originating Board Saginaw Board of REALTORS
Year Built 1976
Annual Tax Amount $2,902
Lot Size 0.280 Acres
Acres 0.28
Lot Dimensions 130 x 92
Property Description
This beautiful 4 bedroom, 3.5 bath home has so much to offer. The well laid out kitchen is conveniently located to the great room, with a natural fireplace, formal dining room, living room and steps away from the patio for entertaining. The master suite, or inlaw/auPair, has a fireplace, sitting area with a jetted tub, plus 2 large closets as you enter the master bath. The 2nd master bedroom with a master bath is located on the second floor with 2 large bedrooms and an additional bath. Hardwood floors are in the foyer, great room, kitchen and dining room. The basement is home to a family room, laundry room, workshop and storage. The private backyard and patio is fenced ... perfect for entertaining on warm summer evenings. Call for your appointment TODAY! Call 989-2849476!!! Won't last long!!!
Location
State MI
County Saginaw
Area Saginaw Twp
Direction Corner of Mayflower and Pilgrim
Rooms
Other Rooms Bedroom - Mstr
Basement Finished
Kitchen Bar Fridge, Dishwasher, Disposal, Dryer, Microwave, Range/Stove, Refrigerator, Washer
Interior
Interior Features High Spd Internet Avail, Spa/Hot-tub
Hot Water Natural Gas
Heating Baseboard, Forced Air
Cooling Central Air
Fireplaces Type Natural
Fireplace yes
Appliance Bar Fridge, Dishwasher, Disposal, Dryer, Microwave, Range/Stove, Refrigerator, Washer
Heat Source Natural Gas
Exterior
Exterior Feature Fenced, Outside Lighting
Parking Features Attached, Door Opener, Electricity
Garage Description 3 Car
Porch Patio, Porch
Road Frontage Paved
Garage yes
Building
Foundation Basement, Crawl
Sewer Sewer-Sanitary
Water Municipal Water
Architectural Style Colonial
Level or Stories 2 Story
Structure Type Aluminum,Brick
Schools
School District Saginaw Twp
Others
Tax ID 23124291160000
SqFt Source Public Rec
Acceptable Financing Cash, Conventional, FHA, VA
Listing Terms Cash, Conventional, FHA, VA
Financing Cash,Conventional,FHA,VA
Read Less

©2025 Realcomp II Ltd. Shareholders
Bought with Berkshire Hathaway HomeServices



