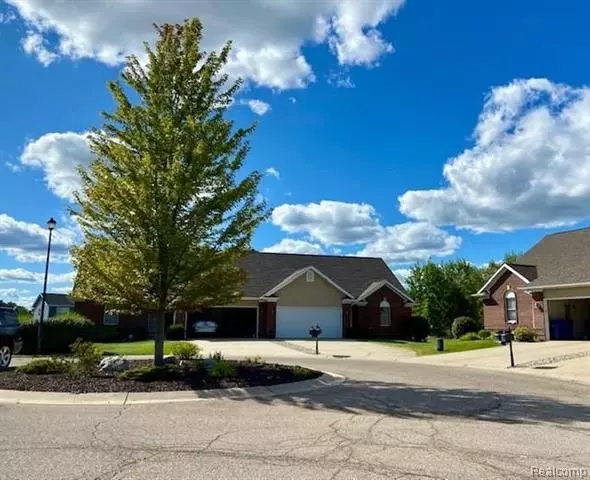For more information regarding the value of a property, please contact us for a free consultation.
5510 Hidden Valley CRT 78 Fenton, MI 48430
Want to know what your home might be worth? Contact us for a FREE valuation!

Our team is ready to help you sell your home for the highest possible price ASAP
Key Details
Sold Price $230,000
Property Type Condo
Sub Type Ranch
Listing Status Sold
Purchase Type For Sale
Square Footage 1,520 sqft
Price per Sqft $151
Subdivision Hidden Ridge
MLS Listing ID 2200067664
Sold Date 03/12/21
Style Ranch
Bedrooms 3
Full Baths 3
HOA Fees $225/mo
HOA Y/N 1
Originating Board Realcomp II Ltd
Year Built 2004
Annual Tax Amount $2,398
Property Description
$5000 allowance for flooring has just been added. Don't miss this great find in Linden in Hidden Ridge Condos. 3 bedroom and 3 full bath handicap accessible condo. Complete with a chairlift to the finished basement. Spacious kitchen with sunlit nook to enjoy. Gas fireplace in living room. Spacious master bedroom with private bath and a large walk-in closet. Mostly finished basement with 3rd bathroom and plenty of room for family gatherings/exercise area. Garden view windows in basement. Condo built with handicap accessible features: ramp in garage, widened hallways, 36 inch doors, acorn stair lift to basement, roll in/out shower, raised electrical outlets. Plenty of room for storage throughout. Extra large 2 car attached garage, dry-walled with access into home. Balcony style deck with screened area. Battery backup sump pump. $5000 allowance for flooring has just been added to have the flooring of your choice. Don't miss this great find in Linden!
Location
State MI
County Genesee
Direction Linden Road to Hidden Ridge Condos
Rooms
Other Rooms Bath - Full
Basement Daylight, Finished, Interior Access Only
Kitchen Dishwasher, Disposal, Dryer, Free-Standing Freezer, Microwave, Free-Standing Electric Range, Free-Standing Refrigerator, Stainless Steel Appliance(s), Washer
Interior
Interior Features Egress Window(s), Elevator/Lift, High Spd Internet Avail, Programmable Thermostat, Security Alarm (owned)
Hot Water Natural Gas
Heating Forced Air
Cooling Ceiling Fan(s), Central Air
Fireplaces Type Gas
Fireplace 1
Heat Source Natural Gas
Exterior
Garage Attached, Direct Access, Door Opener, Electricity
Garage Description 2 Car
Pool No
Roof Type Asphalt
Accessibility Accessible Approach with Ramp, Accessible Bedroom, Accessible Central Living Area, Accessible Closets, Accessible Common Area, Accessible Doors, Accessible Electrical and Environmental Controls, Accessible Entrance, Accessible Full Bath, Accessible Hallway(s), Accessible Kitchen, Accessible Stairway, Accessible Washer/Dryer, Adaptable Bathroom Walls, Central Living Area, Customized Wheelchair Accessible, Disabled Access
Porch Balcony, Porch - Covered
Road Frontage Paved
Garage 1
Building
Foundation Basement
Sewer Sewer-Sanitary
Water Well-Existing
Architectural Style Ranch
Warranty No
Level or Stories 1 Story
Structure Type Brick
Schools
School District Linden
Others
Pets Allowed Number Limit, Size Limit, Yes
Tax ID 0617651078
Ownership Private Owned,Short Sale - No
Acceptable Financing Cash, Conventional, FHA, VA
Rebuilt Year 2004
Listing Terms Cash, Conventional, FHA, VA
Financing Cash,Conventional,FHA,VA
Read Less

©2024 Realcomp II Ltd. Shareholders
Bought with Coldwell Banker Weir Manuel-Clarkston
GET MORE INFORMATION




