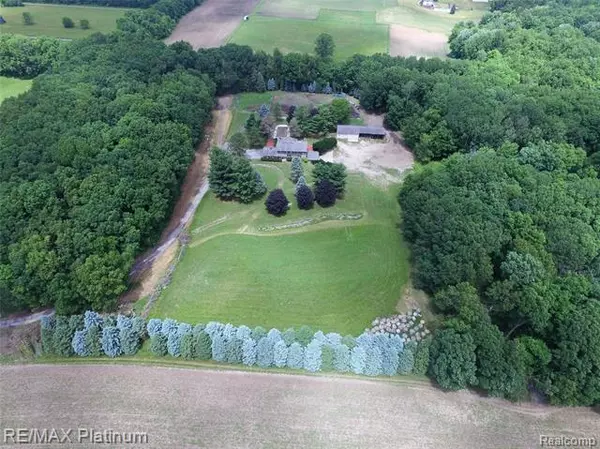For more information regarding the value of a property, please contact us for a free consultation.
456 KENORA DR Fowlerville, MI 48836
Want to know what your home might be worth? Contact us for a FREE valuation!

Our team is ready to help you sell your home for the highest possible price ASAP
Key Details
Sold Price $315,000
Property Type Single Family Home
Sub Type Colonial
Listing Status Sold
Purchase Type For Sale
Square Footage 3,235 sqft
Price per Sqft $97
MLS Listing ID 2200046469
Sold Date 08/24/20
Style Colonial
Bedrooms 4
Full Baths 2
Half Baths 1
Originating Board Realcomp II Ltd
Year Built 1974
Annual Tax Amount $1,733
Lot Size 5.000 Acres
Acres 5.0
Lot Dimensions 335 x 678 x 359 x 691
Property Description
WOW, if you want tons of workshop and garage spaces; this is the home for you! Amazing drive in/walk out basement. Pull thru the 3+ car garage and straight into the basement workshop. Perfect for a woodworker, mechanic, car/motorcycle enthusiast. Plus a 2 car garage on the main level.There is also an 88 ft outbuilding; 40x30x14 pole barn with concrete floor and electricity with a 48x26 covered overhang. Yep! that's a lot of garage/workshop space! If that doesnt convince you to buy; lets talk about the 3236 sq ft, 4 bedrooms, 2 baths, open concept with huge wood floor kitchen, bar top, and eat in area plus separate dining room, family room, and office. There is also an additional great room with wood floors, wood burning stove, bar and big windows overlooking the back yard. Did I mention all of this sits on 5 serene and private acres surrounded by tall mature trees. Animals Welcome Bring your big pets and livestock. So many AWESOME features. generator hook-up, Come check it out!
Location
State MI
County Livingston
Direction Mason Rd between Cedar and Nicholson Private drive on North with Green street sign.
Rooms
Other Rooms Kitchen
Basement Walkout Access
Kitchen Dishwasher, Disposal, Dryer, Free-Standing Freezer, Microwave, Built-In Electric Range, Free-Standing Gas Range, Free-Standing Refrigerator, Stainless Steel Appliance(s), Trash Compactor, Washer
Interior
Interior Features Carbon Monoxide Alarm(s), High Spd Internet Avail, Jetted Tub, Programmable Thermostat, Water Softener (owned)
Hot Water LP Gas/Propane, Tankless
Heating Baseboard, Hot Water, Zoned
Cooling Ceiling Fan(s), Wall Unit(s)
Fireplaces Type Natural, Wood Stove
Fireplace 1
Heat Source LP Gas/Propane, Wood
Laundry 1
Exterior
Exterior Feature Gazebo, Gutter Guard System, Outside Lighting
Garage Attached, Basement Access, Direct Access, Door Opener, Electricity, Side Entrance, Workshop
Garage Description 5 Car
Pool No
Roof Type Asphalt
Porch Porch, Porch - Covered
Road Frontage Paved
Garage 1
Building
Lot Description Easement, Level, Native Plants
Foundation Basement
Sewer Septic-Existing
Water Well-Existing
Architectural Style Colonial
Warranty No
Level or Stories 2 Story
Structure Type Brick,Stone,Vinyl,Wood
Schools
School District Fowlerville
Others
Pets Allowed Cats OK, Dogs OK, Yes
Tax ID 0532300006
Ownership Private Owned,Short Sale - No
Acceptable Financing Cash, Conventional, FHA, Rural Development, VA
Listing Terms Cash, Conventional, FHA, Rural Development, VA
Financing Cash,Conventional,FHA,Rural Development,VA
Read Less

©2024 Realcomp II Ltd. Shareholders
Bought with RE/MAX Home Sale Services
GET MORE INFORMATION




