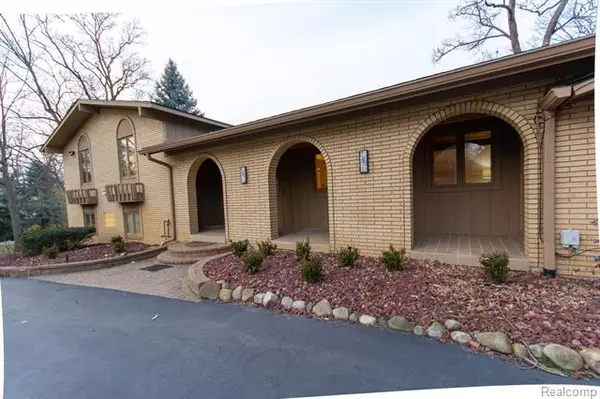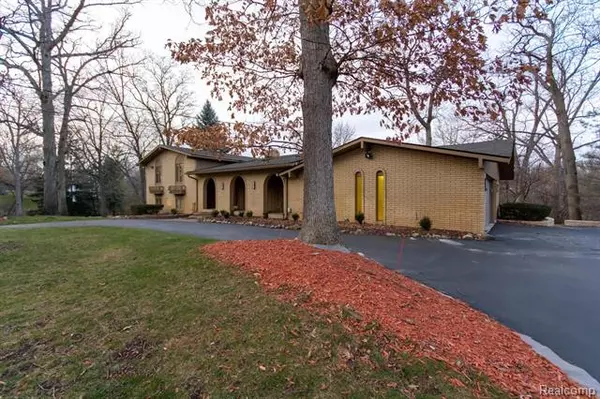For more information regarding the value of a property, please contact us for a free consultation.
2150 Shore Hill DR West Bloomfield, MI 48323
Want to know what your home might be worth? Contact us for a FREE valuation!

Our team is ready to help you sell your home for the highest possible price ASAP
Key Details
Sold Price $615,000
Property Type Single Family Home
Sub Type Contemporary,Split Level
Listing Status Sold
Purchase Type For Sale
Square Footage 4,321 sqft
Price per Sqft $142
Subdivision Shorewood Hills - West Bloomfield
MLS Listing ID 2200102058
Sold Date 02/17/21
Style Contemporary,Split Level
Bedrooms 4
Full Baths 3
Half Baths 1
HOA Fees $20/ann
HOA Y/N yes
Originating Board Realcomp II Ltd
Year Built 1970
Annual Tax Amount $8,964
Lot Size 0.560 Acres
Acres 0.56
Lot Dimensions 233.50 x 196.76 x 57.17 x 140.00
Property Description
This luxurious custom home offers large entertaining spaces and privacy. From custom lighting & skylights to rich Andiroba mahogany wood imported from Central America that runs throughout, no expense was spared. This masterpiece was meticulously designed with craftsmanship, durability and too many amenities to list including custom stained wood cabinets, granite countertops and top of the line built-in appliances including Subzero refrigerator, halogen, gas and electric cooking. It is bright and open with panoramic views of Shore Hills Lake. This entertainer's tri-level dream home includes a large family room and a spectacular recreation room with an 8-person hot tub. Sliding glass doors open to multiple private wrap around decks. The expansive master suite includes a private sitting room with fireplace. There are 3 more spacious bedroom suites and an office. Take a minute to view the walk-through video. Bloomfield Hills school district. This is a must see & wont last long! BATVAI
Location
State MI
County Oakland
Area West Bloomfield Twp
Direction North of Long Lake Road, West of Middlebelt Road between Long Lake and Square Lake Roads
Body of Water Shore Wood Lake
Rooms
Other Rooms Living Room
Basement Finished
Kitchen Electric Cooktop, Gas Cooktop, Induction Cooktop, Dishwasher, Disposal, Down Draft, ENERGY STAR qualified dryer, Exhaust Fan, Built-In Freezer, Ice Maker, Microwave, Built-In Electric Oven, Convection Oven, Double Oven, Self Cleaning Oven, Range Hood, Built-In Refrigerator, Trash Compactor, Vented Exhaust Fan, ENERGY STAR qualified washer, Water Purifier Owned
Interior
Interior Features Air Cleaner, Central Vacuum, Humidifier, Jetted Tub, Programmable Thermostat, Security Alarm (rented), Spa/Hot-tub, Water Softener (owned), Wet Bar
Hot Water Natural Gas
Heating Forced Air
Cooling Attic Fan, Ceiling Fan(s), Central Air
Fireplaces Type Gas
Fireplace yes
Appliance Electric Cooktop, Gas Cooktop, Induction Cooktop, Dishwasher, Disposal, Down Draft, ENERGY STAR qualified dryer, Exhaust Fan, Built-In Freezer, Ice Maker, Microwave, Built-In Electric Oven, Convection Oven, Double Oven, Self Cleaning Oven, Range Hood, Built-In Refrigerator, Trash Compactor, Vented Exhaust Fan, ENERGY STAR qualified washer, Water Purifier Owned
Heat Source Natural Gas
Laundry 1
Exterior
Exterior Feature BBQ Grill, ENERGY STAR Qualified Skylights, Outside Lighting
Parking Features Attached, Direct Access, Door Opener
Garage Description 2 Car
Waterfront Description Pond
Roof Type Asphalt
Porch Deck, Porch - Covered
Road Frontage Paved
Garage yes
Building
Foundation Basement, Slab
Sewer Sewer-Sanitary
Water Community, Well-Existing
Architectural Style Contemporary, Split Level
Warranty No
Level or Stories Tri/Quad Level
Structure Type Brick,Wood
Schools
School District Bloomfield Hills
Others
Pets Allowed Yes
Tax ID 1812476022
Ownership Private Owned,Short Sale - No
Acceptable Financing Cash, Conventional
Rebuilt Year 1996
Listing Terms Cash, Conventional
Financing Cash,Conventional
Read Less

©2025 Realcomp II Ltd. Shareholders
Bought with Metropolitan Real Estate Group



