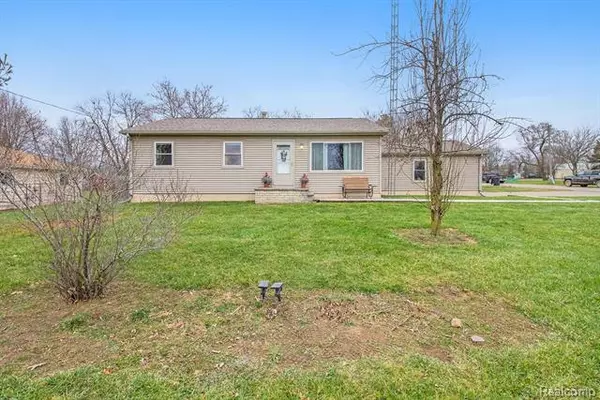For more information regarding the value of a property, please contact us for a free consultation.
899 OAK ST Lennon, MI 48449
Want to know what your home might be worth? Contact us for a FREE valuation!

Our team is ready to help you sell your home for the highest possible price ASAP
Key Details
Sold Price $130,000
Property Type Single Family Home
Sub Type Ranch
Listing Status Sold
Purchase Type For Sale
Square Footage 1,250 sqft
Price per Sqft $104
Subdivision Posts Add-Lennon Vlg
MLS Listing ID 2200098357
Sold Date 01/27/21
Style Ranch
Bedrooms 3
Full Baths 1
Originating Board Realcomp II Ltd
Year Built 1967
Annual Tax Amount $1,126
Lot Size 0.320 Acres
Acres 0.32
Lot Dimensions 119x128x118x127
Property Description
Cozy ranch home in village of Lennon. Fresh interior with all new paint & flooring throughout main level in 2020; lifetime pergo flooring. 3 bedrooms & 1 full bath. Dining area has new sliding glass door that leads to deck and completely fenced back yard. Ample storage with 2 sheds in addition to 2 car garage heated/insulated and full basement. Extra large corner lot also has fenced front yard. Big ticket items are done-New roof in 2016, goodman furnace 2008 (is set for AC), newer siding and windows. This home is minutes from M13 or I69. Small town feel with cafe, local businesses, park & school within walking distance. Existing well means no water bill! reasonable flat rate for sewer bill. Natural gas and High speed internet.
Location
State MI
County Shiawassee
Direction lennon rd to oak, on corner of tyler & oak
Rooms
Other Rooms Bedroom
Basement Unfinished
Kitchen Free-Standing Electric Oven, Free-Standing Refrigerator
Interior
Interior Features Cable Available
Heating Forced Air
Cooling Ceiling Fan(s)
Heat Source Natural Gas
Laundry 1
Exterior
Exterior Feature Fenced, Outside Lighting
Garage Attached, Direct Access
Garage Description 2 Car
Pool No
Roof Type Asphalt
Porch Deck
Road Frontage Paved
Garage 1
Building
Foundation Basement
Sewer Sewer-Sanitary
Water Well-Existing
Architectural Style Ranch
Warranty No
Level or Stories 1 Story
Structure Type Vinyl
Schools
School District Durand
Others
Pets Allowed Yes
Tax ID 0086603400100
Ownership Private Owned,Short Sale - No
Acceptable Financing Cash, Conventional, FHA, Rural Development, VA
Listing Terms Cash, Conventional, FHA, Rural Development, VA
Financing Cash,Conventional,FHA,Rural Development,VA
Read Less

©2024 Realcomp II Ltd. Shareholders
Bought with THE HOME OFFICE REALTY LLC
GET MORE INFORMATION




