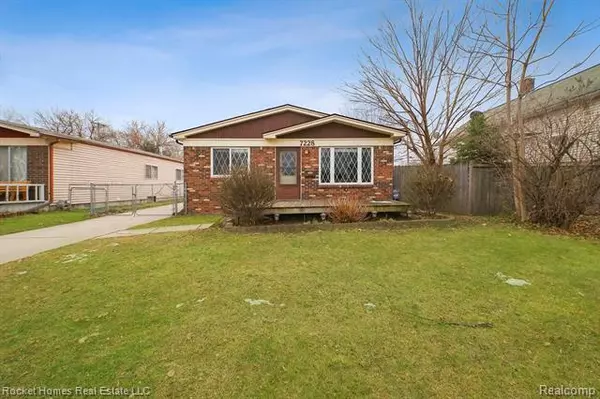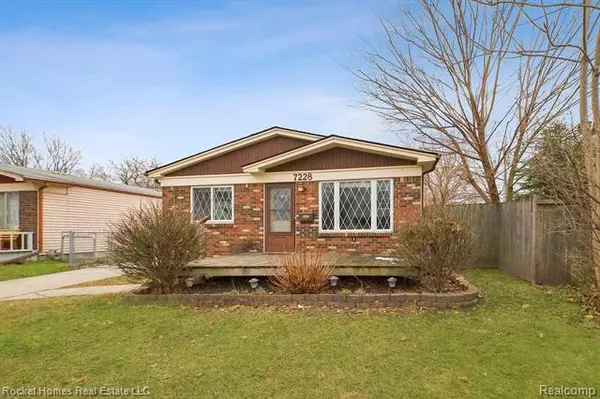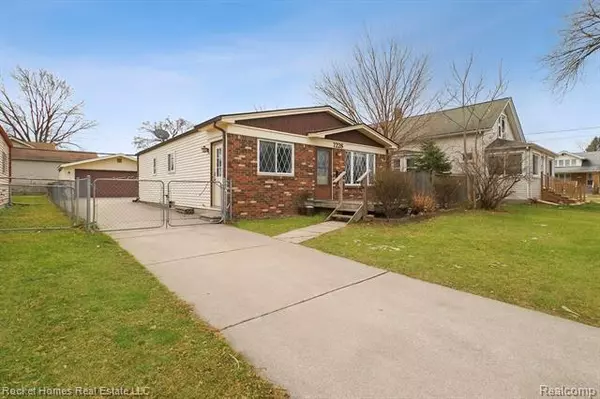For more information regarding the value of a property, please contact us for a free consultation.
7228 Gronow Center Line, MI 48015
Want to know what your home might be worth? Contact us for a FREE valuation!

Our team is ready to help you sell your home for the highest possible price ASAP
Key Details
Sold Price $147,900
Property Type Single Family Home
Sub Type Ranch
Listing Status Sold
Purchase Type For Sale
Square Footage 1,014 sqft
Price per Sqft $145
Subdivision Centerline Urban Ren # 01
MLS Listing ID 2200097444
Sold Date 01/22/21
Style Ranch
Bedrooms 3
Full Baths 1
Construction Status Platted Sub.
HOA Y/N no
Originating Board Realcomp II Ltd
Year Built 1976
Annual Tax Amount $3,511
Lot Size 5,227 Sqft
Acres 0.12
Lot Dimensions 45.00X119.50
Property Description
Walk into this charming 3 bedroom, 1 bath ranch with detached 2 car garage youll be led into the spacious living room with natural light pouring in through the picture window. The bright and airy living room flows seamlessly in the eat in kitchen with some stainless steel appliances. Beautiful laminate flooring throughout the living room and kitchen. All three bedrooms and full bath are on the main level. The master bedroom is equipped with double door closets and laminate flooring. The two other bedrooms are decorated with chair rail mouldings and carpeted flooring. The house offers even more space in its partially finished basement with a family room, laundry, utility area and storage room. Fenced backyard is perfect for relaxing or having your pets run around and explore. Located close to parks, shopping and 696 this home wont last long. Schedule a showing today.
Location
State MI
County Macomb
Area Centerline
Direction Van Dyke South to Righ on to Gronow
Rooms
Other Rooms Living Room
Basement Partially Finished
Kitchen Dishwasher, Disposal, Dryer, Microwave, Free-Standing Electric Range, Stainless Steel Appliance(s), Washer
Interior
Interior Features Cable Available, High Spd Internet Avail, Programmable Thermostat, Security Alarm (rented)
Hot Water Natural Gas
Heating Forced Air
Cooling Ceiling Fan(s), Central Air
Fireplace no
Appliance Dishwasher, Disposal, Dryer, Microwave, Free-Standing Electric Range, Stainless Steel Appliance(s), Washer
Heat Source Natural Gas
Laundry 1
Exterior
Exterior Feature Fenced, Outside Lighting, Security Patrol
Parking Features Detached
Garage Description 2.5 Car
Roof Type Asphalt
Accessibility Grip-Accessible Features
Porch Porch
Road Frontage Paved, Pub. Sidewalk
Garage yes
Building
Foundation Basement
Sewer Sewer-Sanitary
Water Municipal Water
Architectural Style Ranch
Warranty No
Level or Stories 1 Story
Structure Type Brick Siding
Construction Status Platted Sub.
Schools
School District Center Line
Others
Pets Allowed Yes
Tax ID 1321430038
Ownership Private Owned,Short Sale - No
Acceptable Financing Cash, Conventional, FHA, VA
Listing Terms Cash, Conventional, FHA, VA
Financing Cash,Conventional,FHA,VA
Read Less

©2025 Realcomp II Ltd. Shareholders
Bought with Amin Realty



