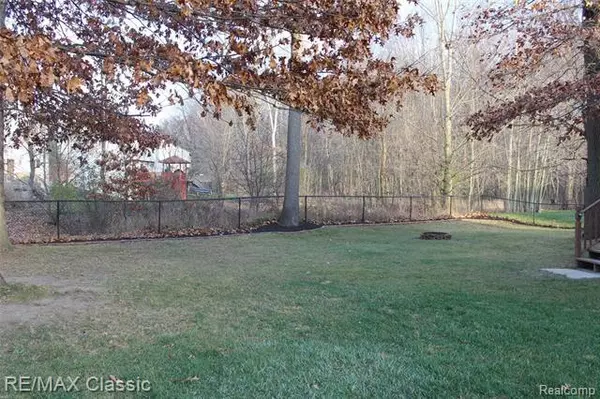For more information regarding the value of a property, please contact us for a free consultation.
111 CROSSING CRT Whitmore Lake, MI 48189
Want to know what your home might be worth? Contact us for a FREE valuation!

Our team is ready to help you sell your home for the highest possible price ASAP
Key Details
Sold Price $255,000
Property Type Single Family Home
Sub Type Cape Cod
Listing Status Sold
Purchase Type For Sale
Square Footage 1,510 sqft
Price per Sqft $168
Subdivision Eagle Gardens Condo
MLS Listing ID 2200094950
Sold Date 01/29/21
Style Cape Cod
Bedrooms 3
Full Baths 2
Half Baths 1
Construction Status Site Condo
HOA Fees $20/ann
HOA Y/N 1
Originating Board Realcomp II Ltd
Year Built 1999
Annual Tax Amount $4,729
Lot Size 0.280 Acres
Acres 0.28
Lot Dimensions 70x149x110x127
Property Description
EVER POPULAR EAGLE GARDENS SUB THAT OFFERS SIDEWALKS AND FENCED YARDS ARE ALLOWED. MOVE RIGHT IN - POPULAR FIRST FLOOR MASTER SUITE FLOOR PLAN OFFERS VAULTED CEILING KITCHEN AND GREAT ROOM. LARGE EAT IN KITCHEN WITH COUNTER SEATING AND ALL NEWER SS APPLIANCES STAY. LARGE MASTER BEDROOM WITH WALK IN CLOSET. FULL FINISHED BASEMENT WITH BAR, FIREPLACE AND 1/2 BATH. 2.5 ATTACHED GARAGE WITH EXTRA WIDE DRIVEWAY. GREAT LOCATION IN SUB, TUCKED BACK IN A QUITE COURT SETTING AND OVERSIZED PRIVATE FENCED YARD. UPDATED FLOORING, FIXTURES, ROOF, FRONT DOOR AND STORM AND MORE. MOVE IN FOR ZERO PERCENT DOWN, AREA QUALIFIES FOR RURAL DEVELOPMENT FINANCING. ASSOCIATION FEE IS $250 ANNUALLY.
Location
State MI
County Washtenaw
Direction POSEY SOUTH OFF EAST SHORE, LEFT AT END, LEFT ON CROSSING CT
Rooms
Other Rooms Kitchen
Basement Finished
Kitchen Dishwasher, Disposal, Dryer, Microwave, Free-Standing Gas Range, Free-Standing Refrigerator, Stainless Steel Appliance(s), Washer
Interior
Interior Features Cable Available, High Spd Internet Avail, Water Softener (owned)
Hot Water Natural Gas
Heating Forced Air
Cooling Ceiling Fan(s), Central Air
Fireplaces Type Other
Fireplace 1
Heat Source Natural Gas
Exterior
Exterior Feature Fenced, Outside Lighting
Garage Attached, Direct Access, Door Opener, Electricity
Garage Description 2 Car
Pool No
Roof Type Asphalt
Porch Deck, Porch - Covered
Road Frontage Paved, Pub. Sidewalk
Garage 1
Building
Foundation Basement
Sewer Sewer-Sanitary
Water Well-Existing
Architectural Style Cape Cod
Warranty No
Level or Stories 1 1/2 Story
Structure Type Brick,Vinyl
Construction Status Site Condo
Schools
School District Whitmore Lake
Others
Pets Allowed Yes
Tax ID B00208110154
Ownership Private Owned,Short Sale - No
Acceptable Financing Cash, Conventional, FHA, Rural Development, VA
Rebuilt Year 2020
Listing Terms Cash, Conventional, FHA, Rural Development, VA
Financing Cash,Conventional,FHA,Rural Development,VA
Read Less

©2024 Realcomp II Ltd. Shareholders
Bought with The More Group MI
GET MORE INFORMATION




