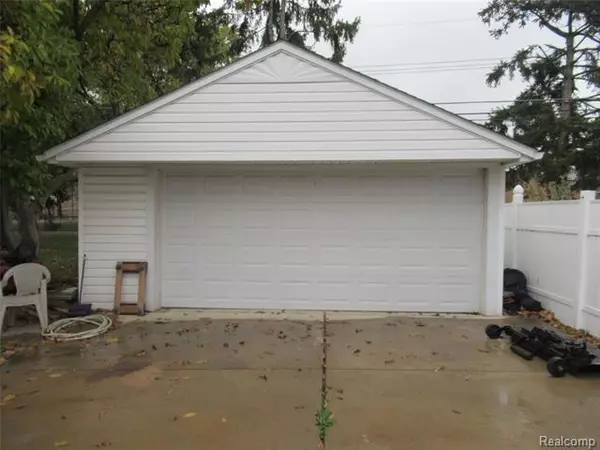For more information regarding the value of a property, please contact us for a free consultation.
20836 WHITLOCK DR Dearborn Heights, MI 48127
Want to know what your home might be worth? Contact us for a FREE valuation!

Our team is ready to help you sell your home for the highest possible price ASAP
Key Details
Sold Price $147,500
Property Type Single Family Home
Sub Type Ranch
Listing Status Sold
Purchase Type For Sale
Square Footage 1,008 sqft
Price per Sqft $146
Subdivision Town & Country Estates Sub
MLS Listing ID 2200094564
Sold Date 01/05/21
Style Ranch
Bedrooms 3
Full Baths 1
Half Baths 1
HOA Y/N no
Originating Board Realcomp II Ltd
Year Built 1956
Annual Tax Amount $2,181
Lot Size 6,098 Sqft
Acres 0.14
Lot Dimensions 54.00X110.00
Property Description
DEARBORN HEIGHTS BRICK RANCH !! - LONG TIME OWNER PASSING THIS CANVAS ON TO THE NEW OWNER TO DOLL IT UP OR ENJOY JUST AS IT IS !!! 3 BDRM 2 BATHS - 2 ND IS LAV IN BASEMENT! AND GREAT BONES ! HUGE RANCH BASMENT AND HUGE 2.5 CAR GARAGE W/ 220 OUTLET - BIG OPEN KITCHEN TO BRING YOUR CREATIVE TOUCHES ! LARGE LIVING ROOM W/ BIG PICTURE WINDOW OFFERING ALL THAT NATURAL SUNSHINE !! WINDOWS HAVE BEEN REPLACED - DOORS TOO W/STEEL ENTRY DOORS- HARDWOOD FLOORS IN HOME - FURNACE 10 ISH YEARS PER OWNER - ROOF 15 YRS ISH - WINDOWS HAVE BEEN REPLACED TOO - COME ON DOWN - BRICK RANCH UNDER 150K - IT CAN BE YOURS ! UP TO CODE AT CLOSE !
Location
State MI
County Wayne
Area Dearborn Heights
Direction FROM ANN ARBOR TRAIL, GO NORTH ON GARLING THEN WEST ON WHITLOCK TO HOME
Rooms
Other Rooms Bath - Full
Basement Partially Finished
Kitchen Disposal, Dryer, Microwave, Free-Standing Electric Range, Washer
Interior
Interior Features Cable Available, High Spd Internet Avail, Programmable Thermostat
Hot Water Natural Gas
Heating Forced Air
Fireplace no
Appliance Disposal, Dryer, Microwave, Free-Standing Electric Range, Washer
Heat Source Natural Gas
Laundry 1
Exterior
Exterior Feature Awning/Overhang(s), Fenced, Outside Lighting
Parking Features Detached, Door Opener, Electricity
Garage Description 2.5 Car
Roof Type Asphalt
Porch Patio, Porch, Porch - Covered
Road Frontage Paved, Pub. Sidewalk
Garage yes
Building
Foundation Basement
Sewer Sewer-Sanitary
Water Municipal Water
Architectural Style Ranch
Warranty No
Level or Stories 1 Story
Structure Type Brick
Schools
School District Dearborn
Others
Pets Allowed Yes
Tax ID 33023020073000
Ownership Private Owned,Short Sale - No
Acceptable Financing Cash, Conventional
Rebuilt Year 2000
Listing Terms Cash, Conventional
Financing Cash,Conventional
Read Less

©2025 Realcomp II Ltd. Shareholders
Bought with EXP Realty LLC



