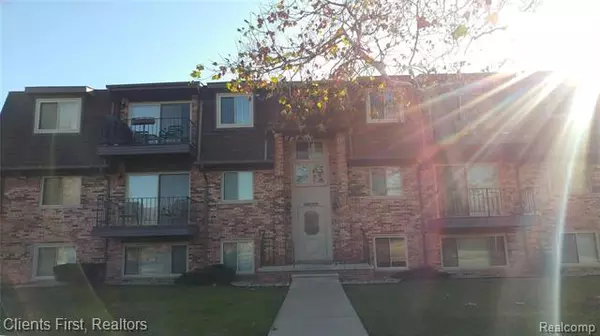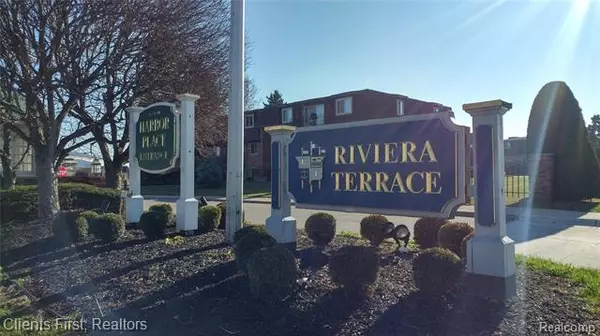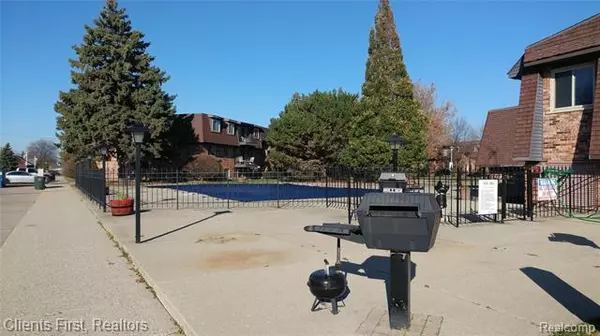For more information regarding the value of a property, please contact us for a free consultation.
442 RIVIERA DR St. Clair Shores, MI 48080
Want to know what your home might be worth? Contact us for a FREE valuation!

Our team is ready to help you sell your home for the highest possible price ASAP
Key Details
Sold Price $58,000
Property Type Condo
Sub Type Common Entry Building
Listing Status Sold
Purchase Type For Sale
Square Footage 715 sqft
Price per Sqft $81
Subdivision Riviera Terrace
MLS Listing ID 2200089929
Sold Date 03/01/21
Style Common Entry Building
Bedrooms 1
Full Baths 1
HOA Fees $290/mo
HOA Y/N yes
Originating Board Realcomp II Ltd
Year Built 1969
Annual Tax Amount $1,363
Property Description
Looking for a super affordable space in a great area for less than the cost of renting??? How about an amazing location where you can walk to bars/restaurants/shops on the Nautical Mile and to Lake St. Clair?! And only 15 minutes to downtown Detroit and Royal Oak! Grab this great second floor condo directly across from the in-ground pool before it's gone! Monthly Association fee also includes maintenance, heat, water/sewer, air, garbage pick up, and even a club house with workout area and billiards room access. All kitchen appliances to stay. Building also includes clean shared laundry facilities, your own private lockable storage cage in the basement, an assigned carport and parking space as well as public parking areas for your friends to visit. Note: HVAC/AC upgrade currently in discussion with co-owners which may lead to future assessment. Drywall repair by association hired contractor currently in progress.
Location
State MI
County Macomb
Area St. Clair Shores
Direction N of 9 Mile E of Jefferson - turn into Riviera Terrace off Jefferson
Rooms
Other Rooms Living Room
Basement Common
Kitchen Dishwasher, Disposal, Microwave, Built-In Electric Oven, Built-In Electric Range, Free-Standing Refrigerator
Interior
Interior Features Cable Available
Heating Forced Air
Fireplace no
Appliance Dishwasher, Disposal, Microwave, Built-In Electric Oven, Built-In Electric Range, Free-Standing Refrigerator
Heat Source Natural Gas
Laundry 1
Exterior
Exterior Feature Club House, Grounds Maintenance, Pool - Common, Pool - Inground
Garage Description No Garage
Roof Type Asphalt
Porch Balcony
Road Frontage Paved
Garage no
Private Pool 1
Building
Foundation Basement
Sewer Sewer-Sanitary
Water Municipal Water
Architectural Style Common Entry Building
Warranty No
Level or Stories 1 Story Up
Structure Type Brick
Schools
School District South Lake
Others
Pets Allowed Call
Tax ID 1435106143
Ownership Private Owned,Short Sale - No
Acceptable Financing Cash, Conventional
Listing Terms Cash, Conventional
Financing Cash,Conventional
Read Less

©2025 Realcomp II Ltd. Shareholders
Bought with Lucido and Associates, Inc



