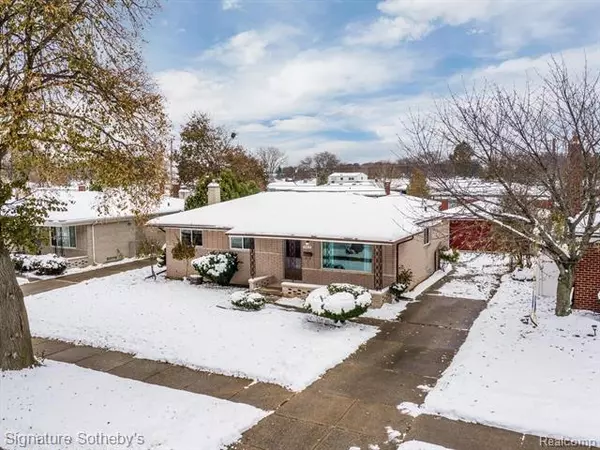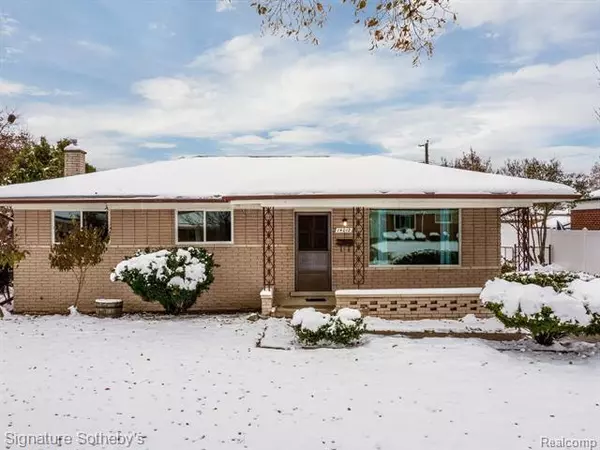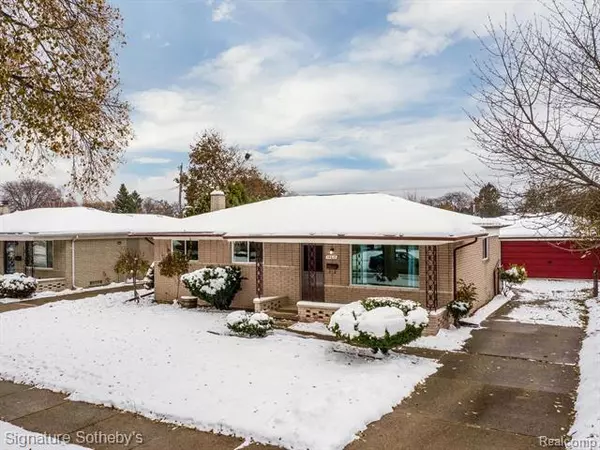For more information regarding the value of a property, please contact us for a free consultation.
14012 HARRISON DR Warren, MI 48088
Want to know what your home might be worth? Contact us for a FREE valuation!

Our team is ready to help you sell your home for the highest possible price ASAP
Key Details
Sold Price $187,000
Property Type Single Family Home
Sub Type Ranch
Listing Status Sold
Purchase Type For Sale
Square Footage 1,095 sqft
Price per Sqft $170
Subdivision Bonneville Sub # 02
MLS Listing ID 219115763
Sold Date 02/03/20
Style Ranch
Bedrooms 3
Full Baths 1
Half Baths 2
HOA Y/N no
Originating Board Realcomp II Ltd
Year Built 1965
Annual Tax Amount $4,576
Lot Size 6,969 Sqft
Acres 0.16
Lot Dimensions 63.00X112.00
Property Description
Come See this Exceptionally Renovated Beautiful Brick Ranch that has been carefully updated with attention to detail from moldings/trim, lighting, cabinets and more. New Hardwood Flooring, all new Doors, Entrance Door is Original Solid Wood. Living Room lights are WiFi enable with dimmer and cell phone control. Full bath and 1/4 bath has Quartz Counters, ceramic tile flooring, Shower/Tub with built in Shelving, 2 Flush Toilets for water savings a third bath is in the partially finished basement. Basement floor is concrete with epoxy paint. SS Appliances, Chefs Kitchen with tons of granite counter space, storage and a Moveable Kitchen Island. Plenty of room to gather in the kitchen where memories are made! Newer windows, roof, furnace, electric in garage. Fenced in back yard open for family and entertaining! Walkable to elementary school and accessible to all major freeways! **Some of the photos are Virtually Staged**
Location
State MI
County Macomb
Area Warren
Direction Schoenherr North to Common Rd East to Harrison South
Rooms
Other Rooms Living Room
Basement Partially Finished
Kitchen Dishwasher, Free-Standing Gas Range, Range Hood, Free-Standing Refrigerator, Stainless Steel Appliance(s)
Interior
Hot Water Natural Gas
Heating Forced Air
Cooling Central Air
Fireplace no
Appliance Dishwasher, Free-Standing Gas Range, Range Hood, Free-Standing Refrigerator, Stainless Steel Appliance(s)
Heat Source Natural Gas
Exterior
Exterior Feature Fenced
Parking Features Detached, Electricity
Garage Description 2 Car
Roof Type Asphalt
Porch Porch - Covered
Road Frontage Paved, Pub. Sidewalk
Garage yes
Building
Foundation Basement
Sewer Sewer-Sanitary
Water Municipal Water
Architectural Style Ranch
Warranty No
Level or Stories 1 Story
Structure Type Brick
Schools
School District Warren Woods
Others
Tax ID 1312329005
Ownership Private Owned,Short Sale - No
Acceptable Financing Cash, Conventional, FHA, VA
Rebuilt Year 2019
Listing Terms Cash, Conventional, FHA, VA
Financing Cash,Conventional,FHA,VA
Read Less

©2025 Realcomp II Ltd. Shareholders
Bought with Shain Park, REALTORS



