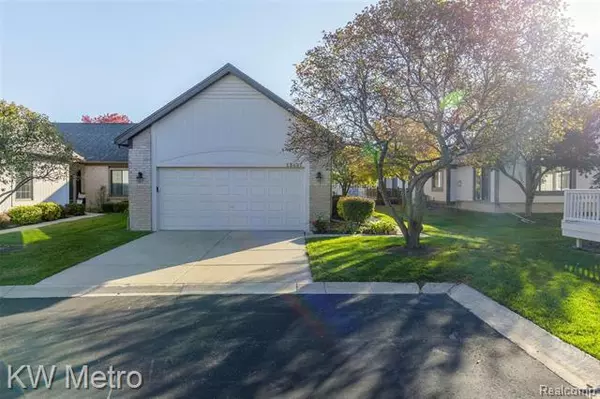For more information regarding the value of a property, please contact us for a free consultation.
13487 HIGHLAND CIR Sterling Heights, MI 48312
Want to know what your home might be worth? Contact us for a FREE valuation!

Our team is ready to help you sell your home for the highest possible price ASAP
Key Details
Sold Price $197,000
Property Type Condo
Sub Type Ranch
Listing Status Sold
Purchase Type For Sale
Square Footage 1,448 sqft
Price per Sqft $136
Subdivision Highland Coves Condo
MLS Listing ID 2200084674
Sold Date 11/16/20
Style Ranch
Bedrooms 2
Full Baths 2
Construction Status Platted Sub.
HOA Fees $240/mo
HOA Y/N 1
Originating Board Realcomp II Ltd
Year Built 1999
Annual Tax Amount $2,402
Property Description
Highland Coves Ranch Condo How soon will you call this Condo HOME? This small community is located amongst all the amenities you could ever want, shopping, highways, restaurants, parks and so much more. This particular unit is located in a tucked away courtyard, with private parking and quaint views. Well maintained and cared for, this two bedroom two bath condo has a fireplace, deck and great open flow of living space! Newer HWT, replaced windows & door wall, deck recently finished/painted, exteriors have been recently painted(by association) dimensional roofing, alarm prep/equipment and so much more!! Keys at closing means you can be living here by the holidays! Make your appointment today!
Location
State MI
County Macomb
Direction Schoenherr to Highland Circle
Rooms
Other Rooms Bath - Master
Basement Unfinished
Kitchen Portable Dishwasher, Dryer, Microwave, Free-Standing Electric Range, Free-Standing Refrigerator, Washer
Interior
Interior Features Cable Available, High Spd Internet Avail, Humidifier
Hot Water Natural Gas
Heating Forced Air
Cooling Central Air
Fireplaces Type Gas
Fireplace 1
Heat Source Natural Gas
Laundry 1
Exterior
Exterior Feature Grounds Maintenance
Garage Attached, Door Opener, Electricity
Garage Description 2 Car
Pool No
Roof Type Composition
Porch Deck, Porch
Road Frontage Private
Garage 1
Building
Foundation Basement
Sewer Sewer-Sanitary
Water Municipal Water
Architectural Style Ranch
Warranty No
Level or Stories 1 Story
Structure Type Brick,Wood
Construction Status Platted Sub.
Schools
School District Warren Con
Others
Pets Allowed Yes
Tax ID 1035427060
Ownership Private Owned,Short Sale - No
Acceptable Financing Cash, Conventional
Listing Terms Cash, Conventional
Financing Cash,Conventional
Read Less

©2024 Realcomp II Ltd. Shareholders
Bought with Tailored Real Estate Solutions
GET MORE INFORMATION




