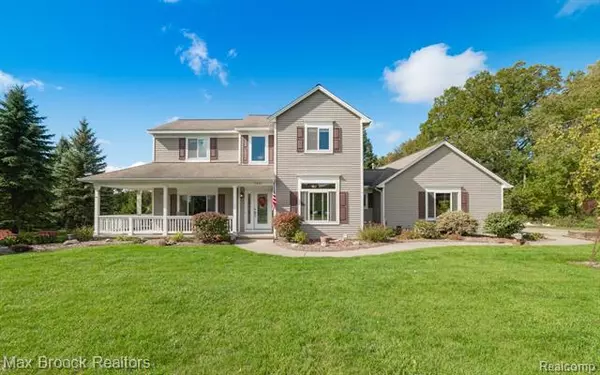For more information regarding the value of a property, please contact us for a free consultation.
3541 N BALDWIN RD Ortonville, MI 48462
Want to know what your home might be worth? Contact us for a FREE valuation!

Our team is ready to help you sell your home for the highest possible price ASAP
Key Details
Sold Price $400,000
Property Type Single Family Home
Sub Type Colonial
Listing Status Sold
Purchase Type For Sale
Square Footage 2,122 sqft
Price per Sqft $188
MLS Listing ID 2200082744
Sold Date 12/11/20
Style Colonial
Bedrooms 4
Full Baths 3
Half Baths 1
Construction Status Platted Sub.
Originating Board Realcomp II Ltd
Year Built 2001
Annual Tax Amount $4,375
Lot Size 2.510 Acres
Acres 2.51
Lot Dimensions 165x660x165x660
Property Description
Look no further, here's the one you have been waiting for! This home has it all... from Covered country sitting porch, to amazing play/entertaining space, your family will certainly approve! 4 bedroom, 3.5 bath home on 2.5 acres in northern Brandon Township, with Oxford schools! Home is completely updated and "move-in ready" Crown molding, trim, All new appliances in 2014, New counter tops, New landscape, New windows and doors, 2014 new carpet, New A/C, & Radiant heat in garage. Dedicated 30amp outdoor service and camper pad. Home is wired for a generator, Lower level walkout basement is sound proofed with acoustic tiles add additional living, play and/or office space, State of the art wiring, New deck in 2016 that is the PERFECT entertaining space, opens up to the spacious backyard with many updates and beautiful landscape. Seller will also include the playscape and trampoline! Minutes M-24 & Oakwood. Sale Contingent on seller finding suitable housing within 30 days of acceptance.
Location
State MI
County Oakland
Direction North on Baldwin, past Oakwood, on the West Side of street
Rooms
Other Rooms Bedroom - Mstr
Basement Finished, Walkout Access
Kitchen Dishwasher, Disposal, Dryer, Microwave, Free-Standing Gas Range, ENERGY STAR qualified refrigerator, Washer
Interior
Interior Features Cable Available, Humidifier, Programmable Thermostat, Water Softener (owned)
Hot Water Natural Gas
Heating Forced Air
Cooling Ceiling Fan(s), Central Air
Fireplaces Type Gas
Fireplace 1
Heat Source Natural Gas
Laundry 1
Exterior
Exterior Feature Outside Lighting
Garage Attached, Direct Access, Door Opener, Electricity, Heated, Side Entrance
Garage Description 2.5 Car
Pool No
Roof Type Asphalt
Porch Deck, Porch - Covered
Road Frontage Gravel
Garage 1
Building
Lot Description Level
Foundation Basement
Sewer Septic-Existing
Water Well-Existing
Architectural Style Colonial
Warranty No
Level or Stories 2 Story
Structure Type Vinyl
Construction Status Platted Sub.
Schools
School District Oxford
Others
Pets Allowed Yes
Tax ID 0301426003
Ownership Private Owned,Short Sale - No
Acceptable Financing Cash, Conventional, FHA
Rebuilt Year 2014
Listing Terms Cash, Conventional, FHA
Financing Cash,Conventional,FHA
Read Less

©2024 Realcomp II Ltd. Shareholders
Bought with Real Living Kee Realty-Washington
GET MORE INFORMATION




