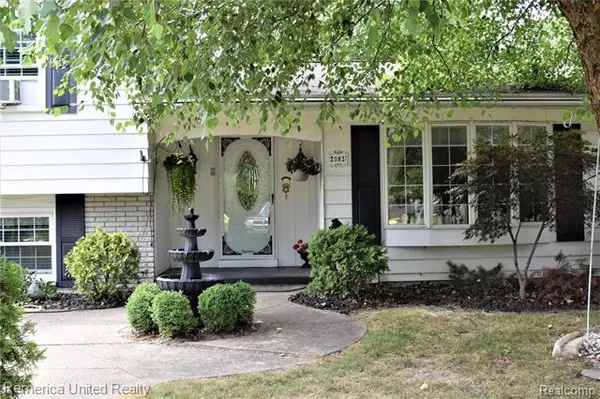For more information regarding the value of a property, please contact us for a free consultation.
2083 HELMSFORD DR Wolverine Lake, MI 48390
Want to know what your home might be worth? Contact us for a FREE valuation!

Our team is ready to help you sell your home for the highest possible price ASAP
Key Details
Sold Price $345,000
Property Type Single Family Home
Sub Type Split Level,Other
Listing Status Sold
Purchase Type For Sale
Square Footage 1,720 sqft
Price per Sqft $200
Subdivision Wolverine Lake Heights Sub
MLS Listing ID 2200079819
Sold Date 12/18/20
Style Split Level,Other
Bedrooms 4
Full Baths 2
Half Baths 1
Construction Status Platted Sub.
Originating Board Realcomp II Ltd
Year Built 1965
Annual Tax Amount $4,676
Lot Size 0.440 Acres
Acres 0.44
Lot Dimensions 97.00X66.00
Property Description
Enjoy everything Wolverine Lake has to offer & tranquil living on the canal with a Sea Wall. Mary Grove awning attached, 2 tiered deck, heated pool. The spacious yard can accommodate large gatherings, has a shed for the pool and water toys. Hardwood floors in the foyer, kitchen, eating area, stairs and family room. Beautiful stone fireplace. The tile and tub/shower surround in the bathrooms are in excellent condition. New Roof in 2015. Newer windows. Central Vacuum and Central Sweep. Lifetime Leaf Guard. New garage door. Newer Hot Water Tank. Newer Oven and Microwave. Large circular driveway with side entry garage. The spacious living room could be great room and use the lower level as a rec room. Plenty of cabinets in the kitchen. The bedrooms have double wide closets. Lower level offers a craft room with an abundance of storage as well as the laundry room and a work room. Close to shopping, restaurants, and trails Easy access to M5. SOLD AS IS
Location
State MI
County Oakland
Direction SOUTH ON COMMERCE, WEST ON TO HELMSFORD
Rooms
Other Rooms Bedroom - Mstr
Basement Interior Access Only, Partially Finished
Kitchen Bar Fridge, Electric Cooktop, Dishwasher, ENERGY STAR qualified dryer, Microwave, Built-In Electric Oven, Free-Standing Refrigerator, ENERGY STAR qualified washer
Interior
Interior Features Central Vacuum
Hot Water Natural Gas
Heating Baseboard, Hot Water
Cooling Attic Fan, Ceiling Fan(s), Window Unit(s)
Fireplaces Type Gas
Fireplace 1
Heat Source Electric
Laundry 1
Exterior
Exterior Feature Awning/Overhang(s), Pool - Above Ground
Garage Attached, Direct Access, Side Entrance
Garage Description 2 Car
Pool Yes
Waterfront 1
Waterfront Description Canal Front
Roof Type Asphalt
Porch Deck, Porch - Covered
Road Frontage Paved
Garage 1
Building
Foundation Basement
Sewer Septic-Existing
Water Municipal Water
Architectural Style Split Level, Other
Warranty No
Level or Stories Quad-Level
Structure Type Aluminum
Construction Status Platted Sub.
Schools
School District Walled Lake
Others
Tax ID 1727226034
Ownership Private Owned,Short Sale - No
Acceptable Financing Cash, Conventional, FHA, VA
Listing Terms Cash, Conventional, FHA, VA
Financing Cash,Conventional,FHA,VA
Read Less

©2024 Realcomp II Ltd. Shareholders
Bought with Real Estate One-Milford
GET MORE INFORMATION




