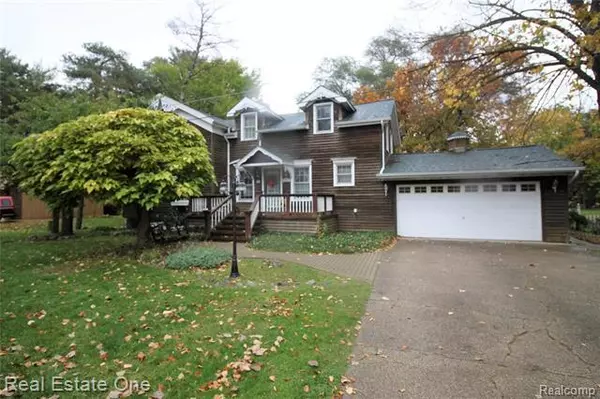For more information regarding the value of a property, please contact us for a free consultation.
49730 SHELBY RD Shelby Twp, MI 48317
Want to know what your home might be worth? Contact us for a FREE valuation!

Our team is ready to help you sell your home for the highest possible price ASAP
Key Details
Sold Price $235,000
Property Type Single Family Home
Sub Type Farmhouse,Victorian
Listing Status Sold
Purchase Type For Sale
Square Footage 2,119 sqft
Price per Sqft $110
Subdivision Tietenberg
MLS Listing ID 2200076811
Sold Date 01/28/21
Style Farmhouse,Victorian
Bedrooms 3
Full Baths 2
HOA Y/N no
Originating Board Realcomp II Ltd
Year Built 1930
Annual Tax Amount $2,199
Lot Size 0.810 Acres
Acres 0.81
Lot Dimensions 205 x 400 x 106 x 169 x 82
Property Description
Historical Victorian Era Farmhouse situated on a sprawling park-like .81 acre lot. Original Hardwood floors throughout home (in great overall condition) that can be sanded & refinished to your liking. Original wood interior doors w/ hardware and light fixtures provide great character along with a 1920's claw foot tub in spacious upstairs bathroom. New tear off 3-D Shingle roof within last 5 years. This home will need some love and finishes to make it your own but the character and potential is there! Lot may be split 3+ times upon Shelby Township Assessor plan approval. Last two pics show lot lines and floor plan with above ground square footage measured at 2119. Most contents of home available. Schedule your showing today for this rare find that is conveniently located near shopping, restaurants, schools and Amazon Center. A new driveway approach and sidewalk connecting to miles of trails and River Bends Park will be installed this fall.
Location
State MI
County Macomb
Area Shelby Twp
Direction Go North on Mound from 22 Mile, veer left on Shelby, Home on right.
Rooms
Other Rooms Bedroom - Mstr
Basement Interior Access Only, Partially Finished
Kitchen Electric Cooktop, Dishwasher, ENERGY STAR qualified dryer, Microwave, Free-Standing Electric Oven, ENERGY STAR qualified washer
Interior
Interior Features Cable Available
Hot Water Natural Gas
Heating Hot Water, Radiant, Steam
Cooling Ceiling Fan(s)
Fireplaces Type Gas
Fireplace yes
Appliance Electric Cooktop, Dishwasher, ENERGY STAR qualified dryer, Microwave, Free-Standing Electric Oven, ENERGY STAR qualified washer
Heat Source Natural Gas
Exterior
Parking Features Attached, Door Opener, Electricity
Garage Description 2.5 Car
Roof Type Asphalt
Porch Deck, Patio, Porch
Road Frontage Paved
Garage yes
Building
Lot Description Level
Foundation Basement
Sewer Septic-Existing
Water Municipal Water
Architectural Style Farmhouse, Victorian
Warranty No
Level or Stories 2 Story
Structure Type Cedar,Wood
Schools
School District Utica
Others
Pets Allowed Yes
Tax ID 0720428020
Ownership Private Owned,Short Sale - No
Assessment Amount $531
Acceptable Financing Cash, Conventional
Rebuilt Year 1999
Listing Terms Cash, Conventional
Financing Cash,Conventional
Read Less

©2025 Realcomp II Ltd. Shareholders
Bought with Keller Williams Lakeside



