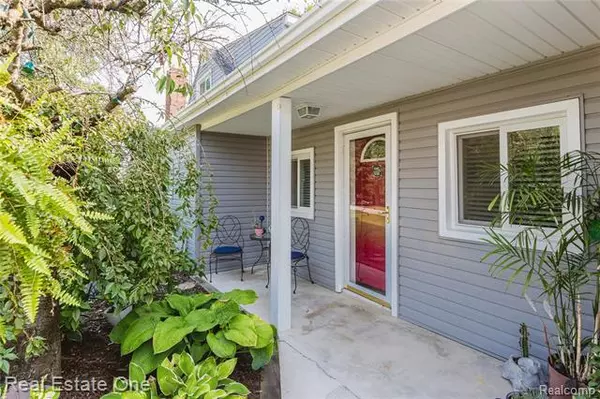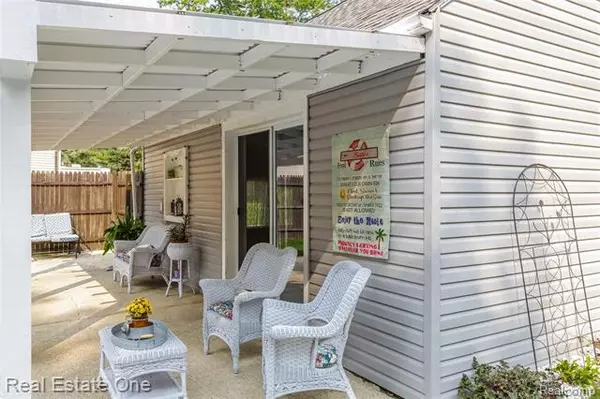For more information regarding the value of a property, please contact us for a free consultation.
820 COLLIER RD Auburn Hills, MI 48326
Want to know what your home might be worth? Contact us for a FREE valuation!

Our team is ready to help you sell your home for the highest possible price ASAP
Key Details
Sold Price $236,900
Property Type Single Family Home
Sub Type Other
Listing Status Sold
Purchase Type For Sale
Square Footage 2,025 sqft
Price per Sqft $116
Subdivision Shattuck Farms - Auburn Hills
MLS Listing ID 2200077022
Sold Date 11/09/20
Style Other
Bedrooms 4
Full Baths 2
Half Baths 1
Originating Board Realcomp II Ltd
Year Built 1940
Annual Tax Amount $2,139
Lot Size 1.160 Acres
Acres 1.16
Lot Dimensions 100 x 508
Property Description
This Treasure Will Check all the Boxes ** Loaded w/ Charm, Expansive In Ground Pool, Pole Barn and Spotless ** An Acre of Park Like Setting, Nearly Half Wooded w/ Cut Trails ** Every Room is Eye-Catching; Vintage Hardwood, Natural Fireplace, Eat-in Kitchen, First Floor Laundry, Updated Baths, 2 Bedrooms on Main Level and Two Bedrooms Up ** Vast Family Room Features a Bar and Plenty of Space for Recreational Opportunity to Enjoy Those Sun Drenched Days in Your to "18 x 36" In-Ground Pool in Excellent Condition and Surrounded by Large Cement Deck and Plenty of Foliage ** New Siding, Windows, Flooring, and Doors ** Baths are Chic and Fashionable ** Pole Barn Redo with Cement Floor, New Exterior and Roof Towards Rear of Property ** Shed Near Pool for Pool Equipment ** Loads of Closets and Pull Down Attic Storage ** Living Space Offers Perfect Set up for At Home Work or Schooling with Potential Office Space in Multi Locations.
Location
State MI
County Oakland
Direction Joslyn to Collier to Address
Rooms
Other Rooms Living Room
Basement Unfinished
Kitchen Portable Dishwasher, Disposal, Dryer, Ice Maker, Microwave, Free-Standing Electric Oven, Free-Standing Electric Range, Free-Standing Refrigerator, Washer
Interior
Interior Features High Spd Internet Avail
Hot Water Natural Gas
Heating Baseboard, Hot Water
Cooling Ceiling Fan(s), Window Unit(s)
Fireplaces Type Natural
Fireplace 1
Heat Source Natural Gas
Laundry 1
Exterior
Exterior Feature Chimney Cap(s), Fenced, Outside Lighting, Pool - Inground
Garage Description No Garage
Pool Yes
Roof Type Asphalt
Porch Patio, Porch, Porch - Covered
Road Frontage Paved
Building
Lot Description Wooded
Foundation Basement
Sewer Sewer-Sanitary
Water Municipal Water
Architectural Style Other
Warranty No
Level or Stories 1 1/2 Story
Structure Type Vinyl
Schools
School District Pontiac
Others
Pets Allowed Yes
Tax ID 1409176005
Ownership Private Owned,Short Sale - No
Acceptable Financing Cash, Conventional
Rebuilt Year 2016
Listing Terms Cash, Conventional
Financing Cash,Conventional
Read Less

©2024 Realcomp II Ltd. Shareholders
Bought with Century 21 Town & Country
GET MORE INFORMATION




