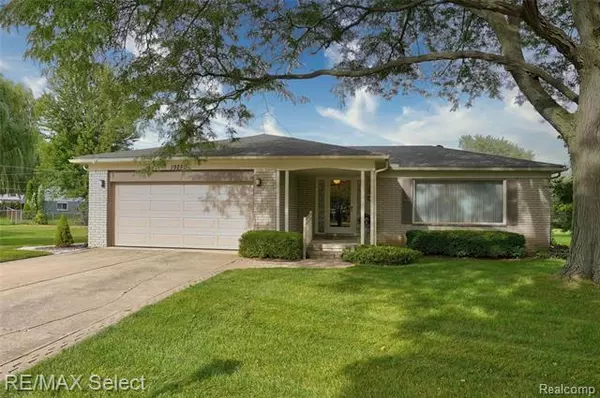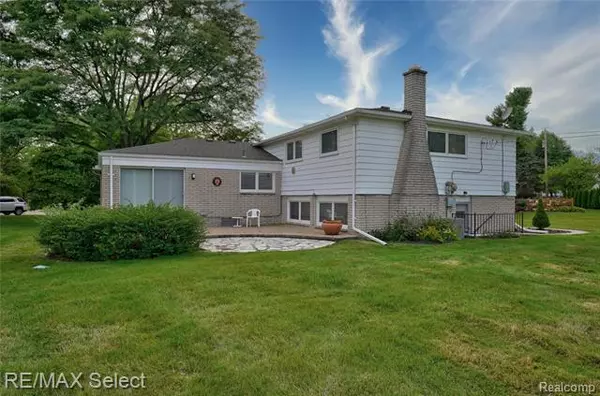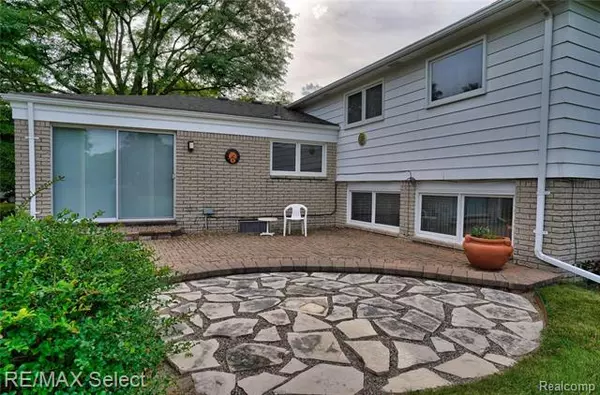For more information regarding the value of a property, please contact us for a free consultation.
19250 RED MAPLE CRT Southfield, MI 48076
Want to know what your home might be worth? Contact us for a FREE valuation!

Our team is ready to help you sell your home for the highest possible price ASAP
Key Details
Sold Price $305,000
Property Type Single Family Home
Sub Type Split Level
Listing Status Sold
Purchase Type For Sale
Square Footage 2,315 sqft
Price per Sqft $131
Subdivision Cranbrook Village Sub No 12
MLS Listing ID 2200070368
Sold Date 12/15/20
Style Split Level
Bedrooms 3
Full Baths 2
Half Baths 1
HOA Y/N no
Originating Board Realcomp II Ltd
Year Built 1965
Annual Tax Amount $3,678
Lot Size 0.580 Acres
Acres 0.58
Lot Dimensions 136x430x205x292
Property Description
This house has just a little more than all the rest of the houses in the neighborhood. It sits at the end of a cul-di-sac. It has a giant .91 of an acre lot. The plumbing for the city water is 1 and 1/4 inch. Which is great for the zoned rain bird lawn system and if you ever wanted to install a pool. The house has a spralling layout that just keeps going. All four levels are finished. The ground level has a living kitchen and dining that opens up to the brick paver patio. The second level has two nice size bedrooms with full bath and alarge master with a full bathroom and his and her closets. The next LL has a family room with a fireplace a 4th bedroom with a walkout and half bath. The utility room and laundry are also on this floor. The 2LL is a full finished gaming room with pool table, wet bar with refrigerator, professional ping pong table. But only one lucky person gets to buy this house. Is it you!
Location
State MI
County Oakland
Area Southfield
Direction 13 Mile to S on Woodgate to E on Eldridge to S on Red Maple Ln to Red Maple Ct
Rooms
Other Rooms Dining Room
Basement Finished, Walk-Up Access
Kitchen Dishwasher, Disposal, Dryer, Microwave, Free-Standing Refrigerator, Washer
Interior
Hot Water Natural Gas
Heating Hot Water
Cooling Attic Fan, Central Air
Fireplaces Type Natural
Fireplace yes
Appliance Dishwasher, Disposal, Dryer, Microwave, Free-Standing Refrigerator, Washer
Heat Source Natural Gas
Exterior
Parking Features Attached, Direct Access, Electricity
Garage Description 2 Car
Roof Type Asphalt
Porch Patio, Porch
Road Frontage Paved, Pub. Sidewalk
Garage yes
Building
Lot Description Irregular, Sprinkler(s)
Foundation Basement
Sewer Sewer-Sanitary
Water Municipal Water
Architectural Style Split Level
Warranty No
Level or Stories Quad-Level
Structure Type Aluminum,Brick
Schools
School District Birmingham
Others
Tax ID 2411127042
Ownership Private Owned,Short Sale - No
Acceptable Financing Cash, Conventional, FHA
Listing Terms Cash, Conventional, FHA
Financing Cash,Conventional,FHA
Read Less

©2025 Realcomp II Ltd. Shareholders
Bought with JCS Realty



